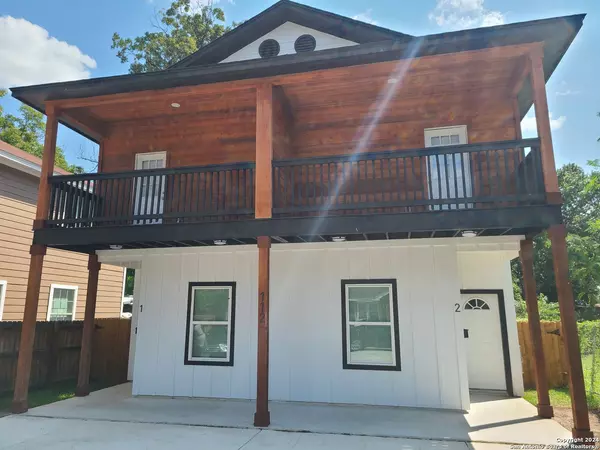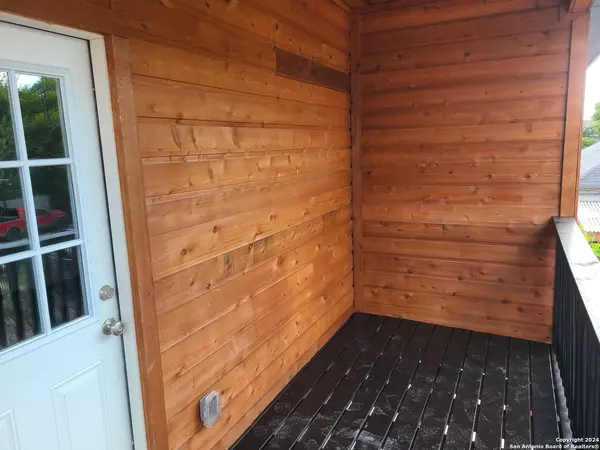3 Beds
2 Baths
1,300 SqFt
3 Beds
2 Baths
1,300 SqFt
Key Details
Property Type Single Family Home, Other Rentals
Sub Type Residential Rental
Listing Status Active
Purchase Type For Rent
Square Footage 1,300 sqft
Subdivision Denver Heights
MLS Listing ID 1790249
Style Two Story,Texas Hill Country
Bedrooms 3
Full Baths 2
Year Built 2024
Lot Size 5,140 Sqft
Property Description
Location
State TX
County Bexar
Area 1100
Rooms
Master Bathroom 2nd Level 9X7 Shower Only, Single Vanity
Master Bedroom 2nd Level 12X14 Split, Upstairs, Walk-In Closet, Ceiling Fan, Full Bath
Bedroom 2 2nd Level 10X12
Bedroom 3 Main Level 10X10
Living Room Main Level 14X15
Kitchen Main Level 13X9
Interior
Heating Central
Cooling One Central
Flooring Vinyl, Laminate
Fireplaces Type Not Applicable
Inclusions Ceiling Fans, Washer Connection, Dryer Connection, Washer, Dryer, Microwave Oven, Stove/Range, Refrigerator, Disposal, Dishwasher, Smoke Alarm, Electric Water Heater, City Garbage service
Exterior
Exterior Feature 4 Sides Masonry, Cement Fiber
Parking Features None/Not Applicable
Fence Patio Slab, Deck/Balcony, Privacy Fence, Double Pane Windows
Pool None
Roof Type Composition
Building
Lot Description Cul-de-Sac/Dead End
Foundation Slab
Sewer Sewer System
Water Water System
Schools
Elementary Schools Herff
Middle Schools Poe
High Schools Brackenridge
School District San Antonio I.S.D.
Others
Pets Allowed Negotiable
Miscellaneous Broker-Manager
Find out why customers are choosing LPT Realty to meet their real estate needs






