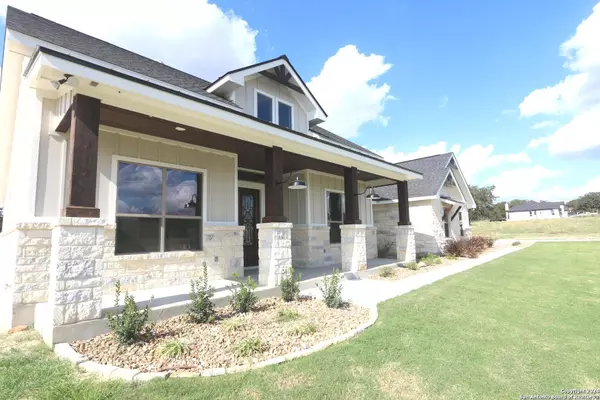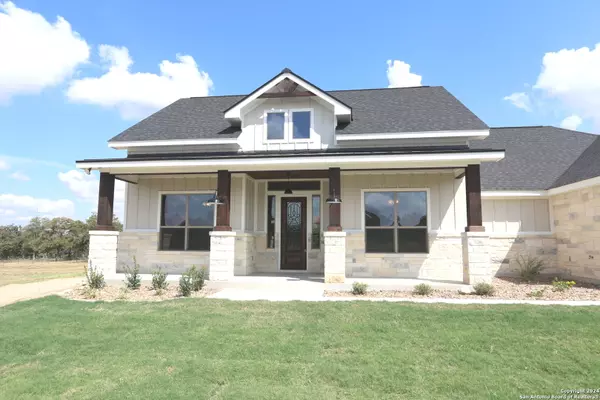3 Beds
3 Baths
2,355 SqFt
3 Beds
3 Baths
2,355 SqFt
Key Details
Property Type Single Family Home
Sub Type Single Residential
Listing Status Active
Purchase Type For Sale
Square Footage 2,355 sqft
Price per Sqft $242
Subdivision Hondo Ridge
MLS Listing ID 1796468
Style One Story,Ranch
Bedrooms 3
Full Baths 2
Half Baths 1
Construction Status New
HOA Fees $325/ann
Year Built 2024
Tax Year 2024
Lot Size 1.000 Acres
Property Description
Location
State TX
County Wilson
Area 2800
Rooms
Master Bathroom Main Level 14X11 Tub/Shower Separate, Double Vanity
Master Bedroom Main Level 17X16 Split, DownStairs, Walk-In Closet, Ceiling Fan, Full Bath
Bedroom 2 Main Level 13X11
Bedroom 3 Main Level 13X11
Living Room Main Level 22X20
Dining Room Main Level 12X11
Kitchen Main Level 16X13
Study/Office Room Main Level 12X10
Interior
Heating Central
Cooling One Central
Flooring Ceramic Tile
Inclusions Ceiling Fans, Washer Connection, Dryer Connection, Built-In Oven, Self-Cleaning Oven, Microwave Oven, Dishwasher, Ice Maker Connection, Vent Fan, Smoke Alarm, Electric Water Heater, Garage Door Opener, Plumb for Water Softener, Smooth Cooktop, Down Draft, Solid Counter Tops, Custom Cabinets, Private Garbage Service
Heat Source Electric
Exterior
Exterior Feature Covered Patio, Partial Sprinkler System, Double Pane Windows
Parking Features Two Car Garage, Side Entry
Pool None
Amenities Available None
Roof Type Composition
Private Pool N
Building
Lot Description County VIew, 1 - 2 Acres
Foundation Slab
Sewer Septic
Water Water System
Construction Status New
Schools
Elementary Schools La Vernia
Middle Schools La Vernia
High Schools La Vernia
School District La Vernia Isd.
Others
Miscellaneous Builder 10-Year Warranty,No City Tax
Acceptable Financing Conventional, FHA, VA, TX Vet, Cash
Listing Terms Conventional, FHA, VA, TX Vet, Cash
Find out why customers are choosing LPT Realty to meet their real estate needs






