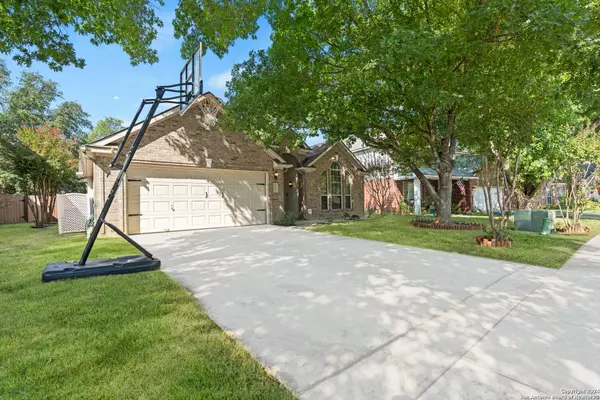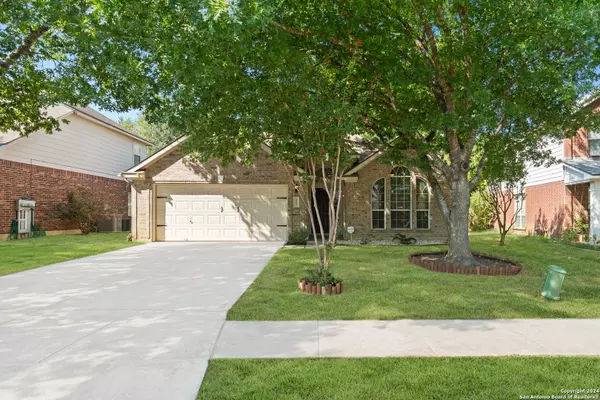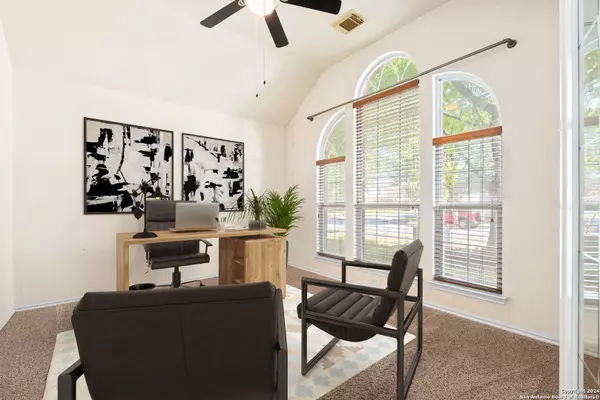4 Beds
2 Baths
2,189 SqFt
4 Beds
2 Baths
2,189 SqFt
Key Details
Property Type Single Family Home
Sub Type Single Residential
Listing Status Pending
Purchase Type For Sale
Square Footage 2,189 sqft
Price per Sqft $150
Subdivision Forest Ridge
MLS Listing ID 1801233
Style One Story
Bedrooms 4
Full Baths 2
Construction Status Pre-Owned
HOA Fees $193/qua
Year Built 2002
Annual Tax Amount $6,802
Tax Year 2023
Lot Size 6,969 Sqft
Property Description
Location
State TX
County Guadalupe
Area 3100
Rooms
Master Bathroom Main Level 15X10 Shower Only, Double Vanity
Master Bedroom Main Level 20X15 DownStairs
Bedroom 2 Main Level 12X12
Bedroom 3 Main Level 10X12
Bedroom 4 Main Level 10X12
Living Room Main Level 21X17
Dining Room Main Level 13X12
Kitchen Main Level 20X20
Family Room Main Level 18X17
Interior
Heating Central
Cooling One Central
Flooring Wood
Inclusions Ceiling Fans, Chandelier, Washer Connection, Dryer Connection, Washer, Dryer, Built-In Oven, Self-Cleaning Oven, Microwave Oven, Stove/Range, Gas Cooking, Refrigerator, Dishwasher, Smoke Alarm, Pre-Wired for Security, Electric Water Heater, Garage Door Opener, Carbon Monoxide Detector, City Garbage service
Heat Source Electric
Exterior
Exterior Feature Bar-B-Que Pit/Grill, Privacy Fence, Partial Sprinkler System, Double Pane Windows, Has Gutters
Parking Features Two Car Garage
Pool None
Amenities Available Controlled Access, Pool, Park/Playground, Jogging Trails, BBQ/Grill, Basketball Court
Roof Type Wood Shingle/Shake
Private Pool N
Building
Lot Description Mature Trees (ext feat), Level
Foundation Slab
Sewer Sewer System, City
Water City
Construction Status Pre-Owned
Schools
Elementary Schools Norma J Paschal
Middle Schools Corbett
High Schools Clemens
School District Schertz-Cibolo-Universal City Isd
Others
Acceptable Financing Conventional, FHA, VA, Cash
Listing Terms Conventional, FHA, VA, Cash
Find out why customers are choosing LPT Realty to meet their real estate needs






