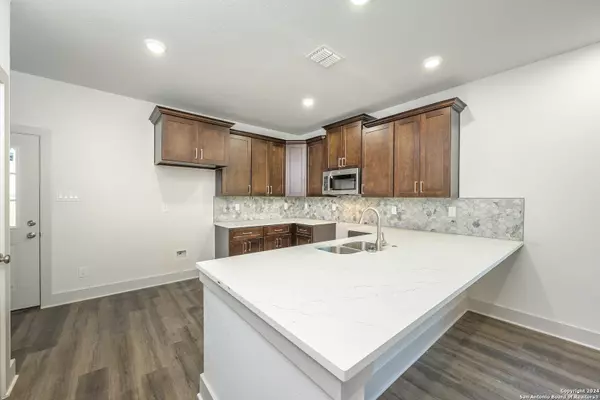REQUEST A TOUR If you would like to see this home without being there in person, select the "Virtual Tour" option and your agent will contact you to discuss available opportunities.
In-PersonVirtual Tour

$ 540,000
Est. payment | /mo
6 Beds
5 Baths
$ 540,000
Est. payment | /mo
6 Beds
5 Baths
Key Details
Property Type Multi-Family
Sub Type Multi-Family (2-8 Units)
Listing Status Active
Purchase Type For Sale
Subdivision Denver Heights
MLS Listing ID 1818882
Style Two Story
Bedrooms 6
Full Baths 4
Half Baths 2
Year Built 2024
Property Description
This beautiful new multi-family building with two, 3 bedroom, 2 1/2 bath townhomes offers the perfect blend of elegance and convenience in the heart of Denver Heights. Each 1400 square foot space was thoughtfully designed, from the high ceilings and strategically placed windows which provide plenty of natural of light, to the wood plank flooring and tiled kitchen backsplash. The open concept living/dining combo and well-appointed kitchen - with quartz countertops, 42 inch cabinets, and stainless steel appliances - create a seamless entertainment space downstairs. The second floor includes the master bedroom with ensuite - and a spacious walk-in shower - two additional bedrooms, another full bathroom, and the laundry room. A great opportunity for investors looking to add to their portfolio, with easy access to major highways, shopping, dining and entertainment options, as well as San Antonio's vibrant downtown. Schedule your tour today!
Location
State TX
County Bexar
Area 1200
Interior
Heating Central
Cooling Multi-Unit Central
Flooring Laminate
Exterior
Exterior Feature Siding
Garage Spaces 4.0
Roof Type Composition
Building
Foundation Slab
Sewer City
Water City
Schools
Elementary Schools Herff
Middle Schools Poe
High Schools Brackenridge
School District San Antonio I.S.D.
Others
Acceptable Financing Conventional, FHA, VA, Cash
Listing Terms Conventional, FHA, VA, Cash
Listed by Matthew Morales • Uprise Real Estate Partners • (210) 232-7275

Find out why customers are choosing LPT Realty to meet their real estate needs






