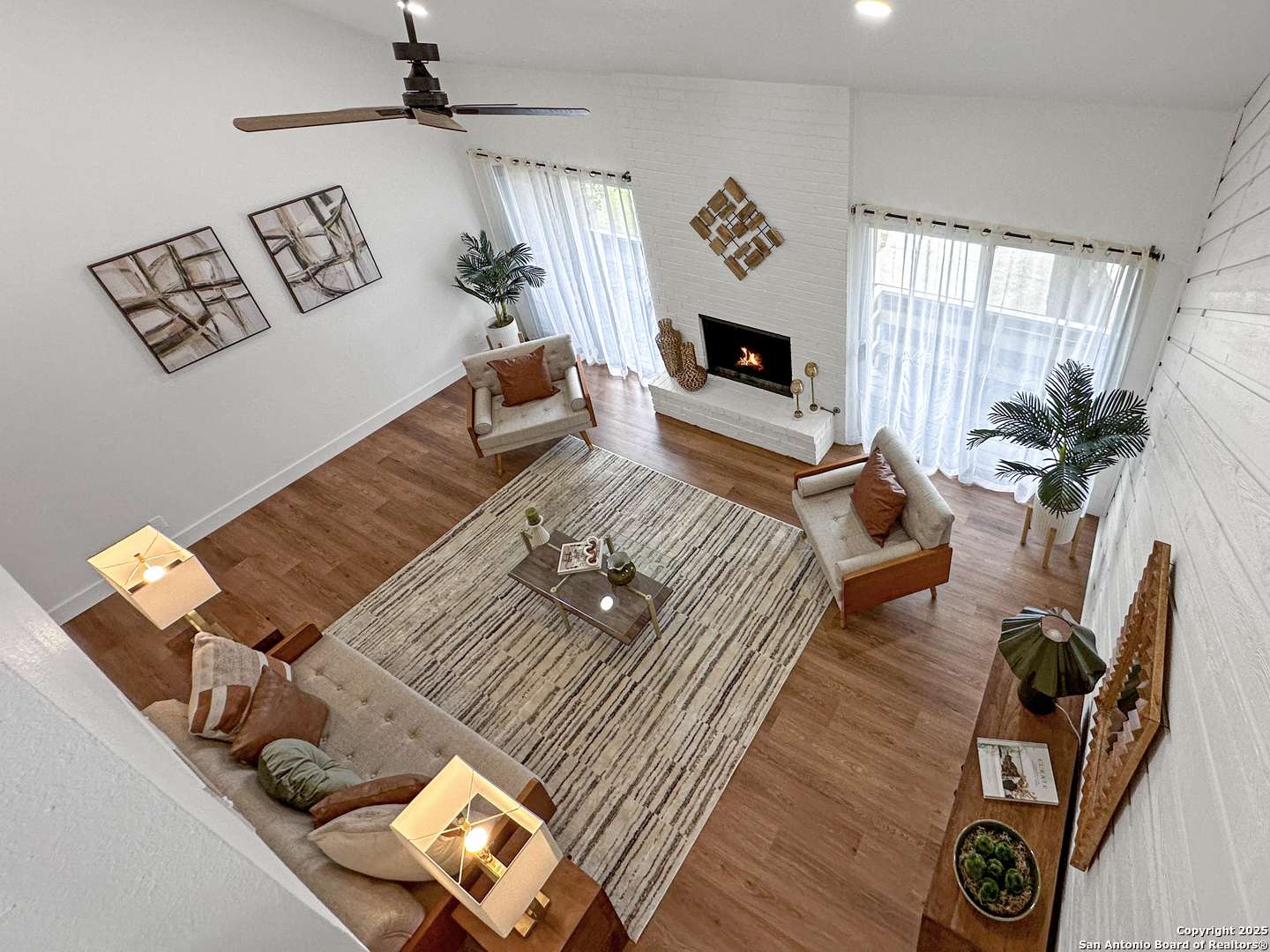4 Beds
3 Baths
2,736 SqFt
4 Beds
3 Baths
2,736 SqFt
Key Details
Property Type Single Family Home
Sub Type Single Residential
Listing Status Active
Purchase Type For Sale
Square Footage 2,736 sqft
Price per Sqft $182
Subdivision Whispering Oaks
MLS Listing ID 1864110
Style 3 or More,Split Level
Bedrooms 4
Full Baths 3
Construction Status Pre-Owned
Year Built 1973
Annual Tax Amount $9,333
Tax Year 2024
Lot Size 10,323 Sqft
Lot Dimensions 86 X 120
Property Sub-Type Single Residential
Property Description
Location
State TX
County Bexar
Area 0500
Rooms
Master Bathroom Main Level 10X10 Shower Only, Double Vanity
Master Bedroom Main Level 17X13 DownStairs, Walk-In Closet, Ceiling Fan, Full Bath
Bedroom 2 Main Level 12X11
Bedroom 3 Main Level 11X11
Bedroom 4 Main Level 12X12
Living Room 2nd Level 16X15
Dining Room 2nd Level 14X13
Kitchen 2nd Level 16X13
Family Room 2nd Level 20X15
Study/Office Room Main Level 8X10
Interior
Heating Central, Zoned, 2 Units
Cooling Two Central, Zoned
Flooring Saltillo Tile, Ceramic Tile, Vinyl
Inclusions Ceiling Fans, Washer Connection, Dryer Connection, Microwave Oven, Stove/Range, Disposal, Dishwasher, Water Softener (owned), Wet Bar, Smoke Alarm, Security System (Owned), Pre-Wired for Security, Gas Water Heater, Garage Door Opener, Plumb for Water Softener, Solid Counter Tops, Custom Cabinets, City Garbage service
Heat Source Natural Gas
Exterior
Exterior Feature Patio Slab, Covered Patio, Deck/Balcony, Privacy Fence, Double Pane Windows, Special Yard Lighting, Mature Trees
Parking Features Two Car Garage, Attached
Pool In Ground Pool
Amenities Available Pool, Tennis, Clubhouse, Park/Playground
Roof Type Heavy Composition
Private Pool Y
Building
Lot Description Mature Trees (ext feat)
Faces North
Foundation Slab
Sewer Sewer System, City
Water Water System, City
Construction Status Pre-Owned
Schools
Elementary Schools Colonies North
Middle Schools Hobby William P.
High Schools Clark
School District Northside
Others
Miscellaneous City Bus,Virtual Tour,School Bus
Acceptable Financing Conventional, FHA, VA, Cash
Listing Terms Conventional, FHA, VA, Cash
Find out why customers are choosing LPT Realty to meet their real estate needs






