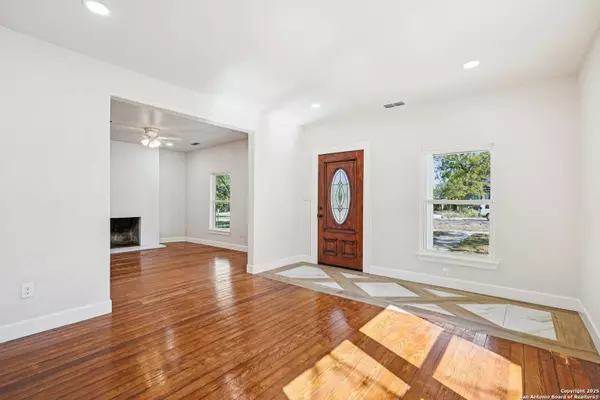
4 Beds
3 Baths
2,662 SqFt
4 Beds
3 Baths
2,662 SqFt
Key Details
Property Type Single Family Home
Sub Type Single Residential
Listing Status Active
Purchase Type For Sale
Square Footage 2,662 sqft
Price per Sqft $187
Subdivision Ja Tivy Addn
MLS Listing ID 1919086
Style Two Story
Bedrooms 4
Full Baths 3
Construction Status Pre-Owned
HOA Y/N No
Year Built 1941
Annual Tax Amount $10,441
Tax Year 2025
Lot Size 8,712 Sqft
Property Sub-Type Single Residential
Property Description
Location
State TX
County Kerr
Area 3100
Rooms
Master Bathroom 2nd Level 5X9 Tub/Shower Combo, Single Vanity
Master Bedroom 2nd Level 18X29 Upstairs, Walk-In Closet, Ceiling Fan, Full Bath
Bedroom 2 2nd Level 11X12
Bedroom 3 2nd Level 11X9
Bedroom 4 Main Level 19X19
Living Room Main Level 14X19
Dining Room Main Level 12X10
Kitchen Main Level 14X11
Family Room Main Level 12X14
Study/Office Room 2nd Level 8X8
Interior
Heating Central
Cooling One Central
Flooring Ceramic Tile, Wood
Fireplaces Number 1
Inclusions Ceiling Fans, Chandelier, Washer Connection, Dryer Connection, Cook Top, Stove/Range, Electric Water Heater, City Garbage service
Heat Source Electric
Exterior
Exterior Feature Patio Slab, Covered Patio, Other - See Remarks
Parking Features None/Not Applicable
Pool None
Amenities Available None
Roof Type Composition
Private Pool N
Building
Lot Description Level
Sewer City
Water City
Construction Status Pre-Owned
Schools
Elementary Schools Tom Daniels
Middle Schools Kerrville
High Schools Tivy
School District Kerrville.
Others
Acceptable Financing Conventional, Cash
Listing Terms Conventional, Cash
Virtual Tour https://www.zillow.com/view-imx/7ec872aa-a565-4332-bc12-872197f923d5?wl=true&setAttribution=mls&initialViewType=pano


Find out why customers are choosing LPT Realty to meet their real estate needs






