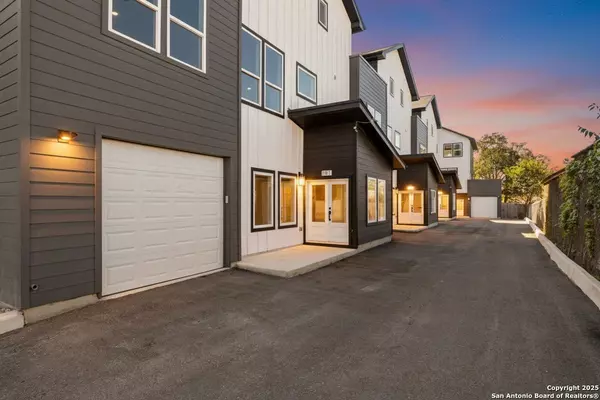
3 Beds
4 Baths
2,016 SqFt
3 Beds
4 Baths
2,016 SqFt
Key Details
Property Type Condo, Townhouse
Sub Type Condominium/Townhome
Listing Status Active
Purchase Type For Sale
Square Footage 2,016 sqft
Price per Sqft $173
Subdivision Lone Star
MLS Listing ID 1922307
Style Low-Rise (1-3 Stories)
Bedrooms 3
Full Baths 3
Half Baths 1
Construction Status Pre-Owned
HOA Fees $83/mo
Year Built 2021
Annual Tax Amount $11,871
Tax Year 2025
Property Sub-Type Condominium/Townhome
Property Description
Location
State TX
County Bexar
Area 1100
Rooms
Master Bathroom 3rd Level 8X12 Shower Only, Double Vanity
Master Bedroom 3rd Level 17X14 Upstairs, Walk-In Closet, Full Bath
Bedroom 2 3rd Level 10X10
Bedroom 3 Main Level 15X24
Living Room 2nd Level 19X13
Dining Room 2nd Level 11X12
Kitchen 2nd Level 12X11
Interior
Interior Features One Living Area, Living/Dining Combo, Island Kitchen, Utility Area Inside, Secondary Bdrm Downstairs, High Ceilings, Open Floor Plan, Cable TV Available, Laundry Upper Level, Walk In Closets, Attic - Pull Down Stairs
Heating Central
Cooling One Central
Flooring Vinyl, Stained Concrete
Fireplaces Type Not Applicable
Inclusions Ceiling Fans, Washer Connection, Dryer Connection, Microwave Oven, Stove/Range, Disposal, Vent Fan, Smoke Alarm, High Speed Internet Acces, Electric Water Heater, Smooth Cooktop, Custom Cabinets, City Garbage Service
Exterior
Exterior Feature Siding
Parking Features One Car Garage, Attached
Roof Type Composition
Building
Story 3
Foundation Slab
Level or Stories 3
Construction Status Pre-Owned
Schools
Elementary Schools Briscoe
Middle Schools Harris
High Schools Brackenridge
School District San Antonio I.S.D.
Others
Acceptable Financing Conventional, FHA, VA, Cash
Listing Terms Conventional, FHA, VA, Cash


Find out why customers are choosing LPT Realty to meet their real estate needs






