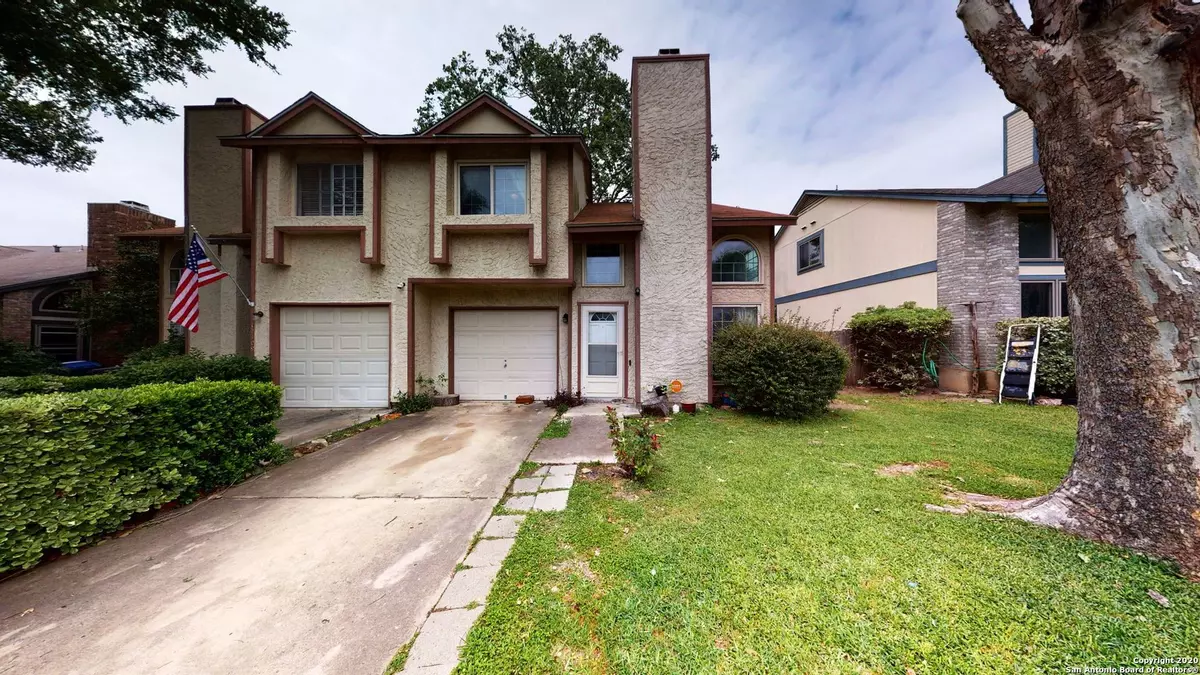$158,900
For more information regarding the value of a property, please contact us for a free consultation.
4 Beds
3 Baths
999 SqFt
SOLD DATE : 06/25/2020
Key Details
Property Type Single Family Home
Sub Type Single Residential
Listing Status Sold
Purchase Type For Sale
Square Footage 999 sqft
Price per Sqft $159
Subdivision Stoneridge
MLS Listing ID 1451607
Sold Date 06/25/20
Style Two Story
Bedrooms 4
Full Baths 2
Half Baths 1
Construction Status Pre-Owned
HOA Fees $16/ann
Year Built 1986
Annual Tax Amount $3,179
Tax Year 2019
Lot Size 4,791 Sqft
Property Description
https://www.aryeo.com/12111-stoney-crossing-san-antonio-37664/unbranded Remodeled 4 bedroom 2.5 bath townhome near Thousand Oaks and Wetmore can be the answer to your next home. Minutes to the airport puts you centrally located in NEISD boundary. Seller has refinished counters and cabinets in kitchen, and changed fixtures in the remodeled bathrooms. This home has no carpet and has been freshly painted neutral color scheme. In addition, the home features open concept with high ceilings and spacious backyard with a deck for an extended space right off the kitchen. Converted garage so measure room dimensions, per BCAD square footage does not include the garage space. The City of San Antonio Residential Acoustical Treatment Program has made is possible for this home to get features to reduce noise pollution due to the proximity of the airport but a FANTASTIC feature is triple pane windows. Very Energy Efficient!! Another added benefit - The home owner association maintains the front yard maintenance, exterior paint, exterior pest control, foundation and roof. Schedule your virtual tour now or contact us for more information. Showings scheduled by Showing Time. Home is owner occupied and we adhere to social distancing as directed by local entities.
Location
State TX
County Bexar
Area 1400
Rooms
Master Bathroom 7X5 Shower Only, Single Vanity
Master Bedroom 14X11 Upstairs, Multi-Closets, Ceiling Fan, Full Bath
Bedroom 2 10X10
Bedroom 3 10X9
Bedroom 4 10X10
Kitchen 13X11
Family Room 14X13
Interior
Heating Central
Cooling One Central
Flooring Ceramic Tile, Laminate, Other
Heat Source Electric
Exterior
Exterior Feature Patio Slab, Deck/Balcony, Privacy Fence, Double Pane Windows, Storage Building/Shed, Mature Trees, Other - See Remarks
Parking Features Converted Garage
Pool None
Amenities Available Pool, Tennis, Park/Playground, Sports Court, Basketball Court
Roof Type Composition
Private Pool N
Building
Lot Description Mature Trees (ext feat), Level
Faces South
Foundation Slab
Sewer Sewer System
Water Water System
Construction Status Pre-Owned
Schools
Elementary Schools Call District
Middle Schools Call District
High Schools Call District
School District North East I.S.D
Others
Acceptable Financing Conventional, FHA, VA, TX Vet, Cash, Investors OK
Listing Terms Conventional, FHA, VA, TX Vet, Cash, Investors OK
Read Less Info
Want to know what your home might be worth? Contact us for a FREE valuation!

Our team is ready to help you sell your home for the highest possible price ASAP
Find out why customers are choosing LPT Realty to meet their real estate needs






