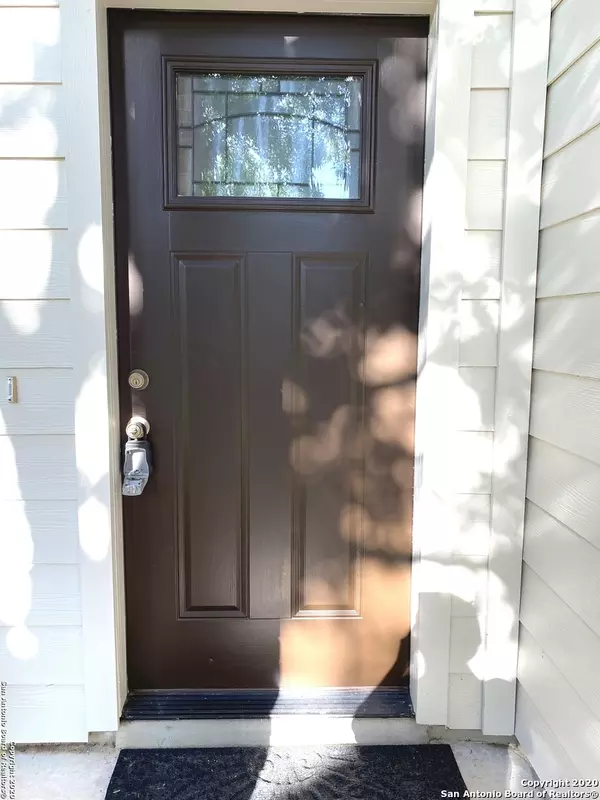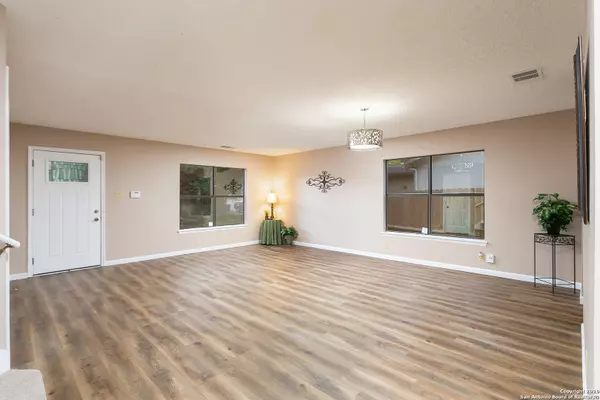$224,000
For more information regarding the value of a property, please contact us for a free consultation.
4 Beds
3 Baths
2,278 SqFt
SOLD DATE : 07/31/2020
Key Details
Property Type Single Family Home
Sub Type Single Residential
Listing Status Sold
Purchase Type For Sale
Square Footage 2,278 sqft
Price per Sqft $98
Subdivision Hunters Chase
MLS Listing ID 1467041
Sold Date 07/31/20
Style Two Story
Bedrooms 4
Full Baths 2
Half Baths 1
Construction Status Pre-Owned
HOA Fees $20/qua
Year Built 1992
Annual Tax Amount $5,641
Tax Year 2019
Lot Size 4,791 Sqft
Lot Dimensions 42 x 109
Property Description
Shows Like A Model!!! You Will LOVE This 4 Bedrm 2.5 Bath Home With A Loft / Game Room Upstairs And Approx. 2278 Sq. Feet, This Home Has Been Beautifully Updated * Updates Include : Waterproof Vinyl Click Plank Flooring Downstairs & In Both Baths * Brand New Carpet Upstairs * Granite Countertops In Kitchen Plus Raised Panel Cabinets & A Kitchen Island With Granite Top * All New Light Fixtures Inside & Outside * And 7 New Ceiling Fans * Freshly Painted Interior & Exterior * Remodeled Bedroom Closets * Newer Vanities In All Bathrooms * Stainless Steel Frigidaire Gallery Glass Top Range & Dishwasher * New Deck Installed In Backyard * Roof Replace 2018 (?) * Recently Replaced HVAC * Oversized 1 Car Garage & 2 Car Driveway * Recently Replaced Privacy Fence * 8 x 10 Storage Shed * Backs Up To A Texas Greenbelt So You'll Enjoy The Privacy In Your Backyard * Minutes from UTSA, La Cantera, Fiesta Texas & City Walking & Biking Trails * Watch The Fiesta Texas Fireworks From Upstairs
Location
State TX
County Bexar
Area 0400
Rooms
Master Bathroom 8X5 Tub/Shower Combo, Single Vanity
Master Bedroom 20X14 Upstairs, Walk-In Closet, Ceiling Fan, Full Bath
Bedroom 2 14X12
Bedroom 3 12X9
Bedroom 4 11X10
Living Room 17X1
Dining Room 1X17
Kitchen 13X1
Family Room 17X16
Interior
Heating Central, Heat Pump
Cooling One Central, Heat Pump
Flooring Carpeting, Vinyl, Other
Heat Source Electric
Exterior
Exterior Feature Deck/Balcony, Privacy Fence, Double Pane Windows, Storage Building/Shed, Mature Trees
Parking Features One Car Garage, Attached
Pool None
Amenities Available Pool
Roof Type Composition
Private Pool N
Building
Lot Description On Greenbelt, Zero Lot Line, Mature Trees (ext feat)
Faces West
Foundation Slab
Sewer Sewer System
Water Water System
Construction Status Pre-Owned
Schools
Elementary Schools Scobee
Middle Schools Stinson Katherine
High Schools Louis D Brandeis
School District Northside
Others
Acceptable Financing Conventional, FHA, VA, TX Vet, Cash
Listing Terms Conventional, FHA, VA, TX Vet, Cash
Read Less Info
Want to know what your home might be worth? Contact us for a FREE valuation!

Our team is ready to help you sell your home for the highest possible price ASAP

Find out why customers are choosing LPT Realty to meet their real estate needs






