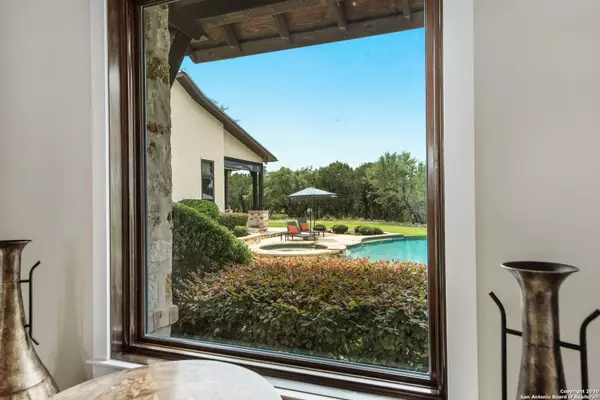$1,570,000
For more information regarding the value of a property, please contact us for a free consultation.
4 Beds
5 Baths
5,699 SqFt
SOLD DATE : 08/28/2020
Key Details
Property Type Single Family Home
Sub Type Single Residential
Listing Status Sold
Purchase Type For Sale
Square Footage 5,699 sqft
Price per Sqft $275
Subdivision Cordillera Ranch
MLS Listing ID 1471150
Sold Date 08/28/20
Style One Story,Texas Hill Country
Bedrooms 4
Full Baths 4
Half Baths 1
Construction Status Pre-Owned
HOA Fees $166/ann
Year Built 2012
Annual Tax Amount $23,026
Tax Year 2020
Lot Size 3.790 Acres
Property Description
This stunning Robert Thornton single story home is nestled on 3.79 sprawling acres in the renowned golf community of Cordillera Ranch. Elaborate ceiling treatments, wood windows, rustic cherry hardwood and marble flooring, heavy millwork, custom furniture inspired cabinetry, solid wood doors, surround sound and smart home electronic system represent the extensive attention to details throughout the home. The great room features a striking stone wall and fireplace, vaulted beamed ceiling and sliding Pella glass doors which seamlessly blend indoor and outdoor entertaining. The commercial grade kitchen is sure to please the culinarian! Amenities include upscale appliances, DCS 5-burner gas cooking with double ovens and griddle, warming drawer and center island with vegetable sink. This vast space opens to the sunny breakfast nook and offers wraparound island seating which comfortably seats 8 people. The elegant formal dining is perfect for grand or intimate occasions and is served by the butler's pantry. For a relaxing retreat, the owner's suite features outside access and a luxurious bath with honed marble flooring, separate furniture inspired vanities, lighted barreled ceiling, coffee bar with refrigerator, Jetta tub and custom wardrobe room. Each secondary bedroom provides an elegant spacious en-suite bath and walk-in closet. A sophisticated study, exercise room, home management center, utility room with pet kennel and walk-in craft/holiday room complete this captivating home. For year-round enjoyment, the resort style backyard is enhanced with a negative edge pool and spa, soothing water features, kitchen with DCS grill, stone fireplace and grand living and dining areas. Come experience hill country living at its finest!
Location
State TX
County Kendall
Area 2506
Rooms
Master Bathroom 27X10 Tub/Shower Separate, Separate Vanity, Tub has Whirlpool
Master Bedroom 20X15 Split, DownStairs, Outside Access, Sitting Room, Walk-In Closet, Ceiling Fan, Full Bath
Bedroom 2 14X13
Bedroom 3 14X13
Bedroom 4 15X13
Dining Room 16X15
Kitchen 20X19
Family Room 22X20
Study/Office Room 14X13
Interior
Heating Central, 2 Units
Cooling Two Central
Flooring Carpeting, Marble, Wood
Heat Source Propane Owned
Exterior
Exterior Feature Patio Slab, Covered Patio, Gas Grill, Partial Sprinkler System, Double Pane Windows, Has Gutters, Special Yard Lighting, Mature Trees, Wire Fence, Outdoor Kitchen
Parking Features Three Car Garage, Attached, Side Entry, Oversized
Pool In Ground Pool, AdjoiningPool/Spa, Pool is Heated, Pools Sweep
Amenities Available Controlled Access, Waterfront Access, Park/Playground, Jogging Trails, Sports Court, Bike Trails, Basketball Court, Lake/River Park, Guarded Access
Roof Type Metal
Private Pool Y
Building
Lot Description 2 - 5 Acres, Partially Wooded, Mature Trees (ext feat), Level
Foundation Slab
Sewer Sewer System
Water Water System
Construction Status Pre-Owned
Schools
Elementary Schools Call District
Middle Schools Call District
High Schools Call District
School District Boerne
Others
Acceptable Financing Conventional, VA, Cash
Listing Terms Conventional, VA, Cash
Read Less Info
Want to know what your home might be worth? Contact us for a FREE valuation!

Our team is ready to help you sell your home for the highest possible price ASAP
Find out why customers are choosing LPT Realty to meet their real estate needs






