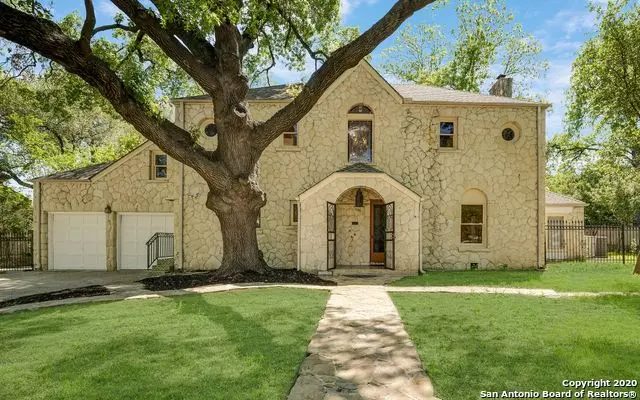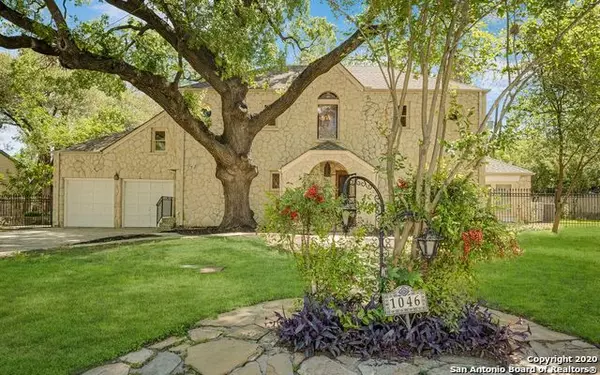$550,000
For more information regarding the value of a property, please contact us for a free consultation.
4 Beds
4 Baths
2,720 SqFt
SOLD DATE : 09/11/2020
Key Details
Property Type Single Family Home
Sub Type Single Residential
Listing Status Sold
Purchase Type For Sale
Square Footage 2,720 sqft
Price per Sqft $202
Subdivision Olmos Park
MLS Listing ID 1451718
Sold Date 09/11/20
Style Two Story,Traditional
Bedrooms 4
Full Baths 3
Half Baths 1
Construction Status Pre-Owned
Year Built 1928
Annual Tax Amount $12,703
Tax Year 2019
Lot Size 10,890 Sqft
Property Description
UrbanLiving Inside410 - Wonderful opportunity to customize a home in Olmos Park in the Alamo Heights School District. This stone home sits on .25 of acre and has 4 bedrooms, 3.5 baths, formal living and dining room, study, kitchen with a breakfast room and large sunroom. An abundance of natural light shines through the original wavy glass and stained glass windows. Hardwood oak floors throughout and Redondo tile in the baths and study. Living room has recent paint and gas ceramic log fireplace and opens to the study and dining room. Kitchen has wood cabinetry with granite counter tops, copper vent-a-hood, gas cooking, stained glass window gracing the sink with a view of the front yard and opens to breakfast room with a built-in buffet. All bedrooms up - master has walk-in closet and cozy bath with pedestal sink and deep blue Mission tile. Two bedrooms share a bath, 4th bedroom has its own bath and connects to 3rd bedroom but also has private entrance through 2 car garage. Back yard is shaded with multiple trees. 2720 sq ft. Close to major highways, the Pearl, Downtown, Zoo, Botanical Gardens, Museums and Parks. Come see this home and make it yours! *VIRTUAL Walkthrough Tour on Zillow app & Video here - vimeo.com/408397304
Location
State TX
County Bexar
Area 0900
Rooms
Master Bathroom 9X7 Shower Only, Single Vanity
Master Bedroom 15X12 Upstairs, Walk-In Closet, Ceiling Fan, Full Bath
Bedroom 2 12X11
Bedroom 3 15X13
Bedroom 4 14X12
Living Room 24X15
Dining Room 15X12
Kitchen 10X9
Study/Office Room 10X10
Interior
Heating Central
Cooling Two Central
Flooring Ceramic Tile, Wood, Other
Heat Source Natural Gas
Exterior
Exterior Feature Wrought Iron Fence, Storage Building/Shed, Has Gutters, Mature Trees, Wire Fence, Stone/Masonry Fence, Garage Apartment
Parking Features Two Car Garage, Attached
Pool None
Amenities Available Park/Playground, Jogging Trails, Bike Trails
Roof Type Composition
Private Pool N
Building
Lot Description 1/4 - 1/2 Acre, Level
Faces West
Sewer Sewer System
Water Water System
Construction Status Pre-Owned
Schools
Elementary Schools Cambridge
Middle Schools Alamo Heights
High Schools Alamo Heights
School District Alamo Heights I.S.D.
Others
Acceptable Financing Conventional, VA, Cash
Listing Terms Conventional, VA, Cash
Read Less Info
Want to know what your home might be worth? Contact us for a FREE valuation!

Our team is ready to help you sell your home for the highest possible price ASAP
Find out why customers are choosing LPT Realty to meet their real estate needs






