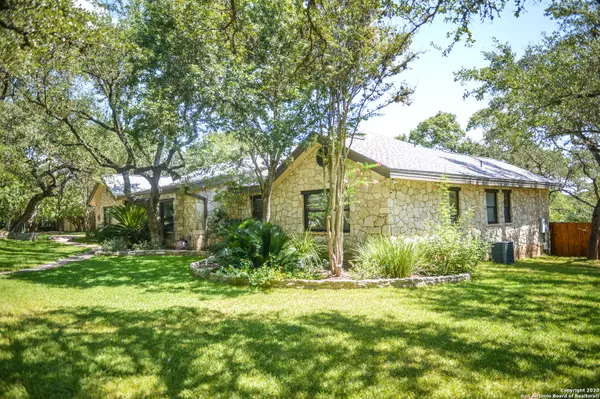$465,000
For more information regarding the value of a property, please contact us for a free consultation.
3 Beds
2 Baths
2,543 SqFt
SOLD DATE : 09/30/2020
Key Details
Property Type Single Family Home
Sub Type Single Residential
Listing Status Sold
Purchase Type For Sale
Square Footage 2,543 sqft
Price per Sqft $182
Subdivision Country Bend
MLS Listing ID 1478716
Sold Date 09/30/20
Style One Story
Bedrooms 3
Full Baths 2
Construction Status Pre-Owned
Year Built 1987
Annual Tax Amount $8,044
Tax Year 2019
Lot Size 1.450 Acres
Property Description
This hidden gem sits tucked away in the serene Country Bend community. Your very own personal oasis nestled under the canopy of mature oak trees. The meticulously maintained one story 3 bedroom, 2 full bath (with a flex room) is on 1.45 acres along a greenbelt. The oversized living area offers plenty of room for entertaining family and friends in front of a "True Masonry" wood burning fireplace. There are two separate dining areas; the inviting formal dining room flows into the open kitchen with breakfast bar and space for a casual dining experience. The kitchen comes equipped with an electric smooth cooktop, 2 built in ovens, 3 compartment sink, custom built oak cabinets and a walkin pantry with ample amount of storage space. The two sizable secondary rooms both anchor the front of the home along with a flex room off of the entryway, which could be used as an office/media room. The remodeled guest bathroom has side by side linen closets and an extended vanity with extra drawers and cabinet space. The large master suite is secluded from the others at the rear of the home with its own entrance and exit to the back patio. The remodeled master bath has a large slate pattern porcelain tiled walkin shower with double shower heads and hand rails, double sink vanity and walk-in closet with added cut outs and shelves for extra space. The remodeling of the master bathroom has added an extra 50sqft to the home. Out back, enjoy the heated pool year round or relax in the hot tub after a long day's work. The barn shed has high ceilings and a lot of room for storage. This oversized lot still allows for a possible addition of a small mother-in law suite or guest house behind the main house. The lot does extend past the fence line which is heavily wooded and resides on a dry creek bed.
Location
State TX
County Bexar
Area 1005
Rooms
Master Bathroom 17X7 Shower Only, Double Vanity
Master Bedroom 33X17 DownStairs, Outside Access, Walk-In Closet, Ceiling Fan, Full Bath
Bedroom 2 12X9
Bedroom 3 13X14
Living Room 19X13
Dining Room 13X12
Kitchen 13X10
Study/Office Room 11X28
Interior
Heating Central
Cooling One Central
Flooring Carpeting, Ceramic Tile, Wood
Heat Source Electric
Exterior
Exterior Feature Covered Patio, Deck/Balcony, Privacy Fence, Sprinkler System, Double Pane Windows, Storage Building/Shed, Has Gutters, Mature Trees
Parking Features Two Car Garage
Pool In Ground Pool, Hot Tub, Pool is Heated
Amenities Available None
Roof Type Composition
Private Pool Y
Building
Lot Description On Greenbelt, Bluff View, 1 - 2 Acres, Partially Wooded, Mature Trees (ext feat), Secluded, Gently Rolling, Level
Foundation Slab
Sewer Aerobic Septic
Water Water System
Construction Status Pre-Owned
Schools
Elementary Schools Sara B Mcandrew
Middle Schools Rawlinson
High Schools Clark
School District Northside
Others
Acceptable Financing Conventional, FHA, VA, Cash
Listing Terms Conventional, FHA, VA, Cash
Read Less Info
Want to know what your home might be worth? Contact us for a FREE valuation!

Our team is ready to help you sell your home for the highest possible price ASAP
Find out why customers are choosing LPT Realty to meet their real estate needs






