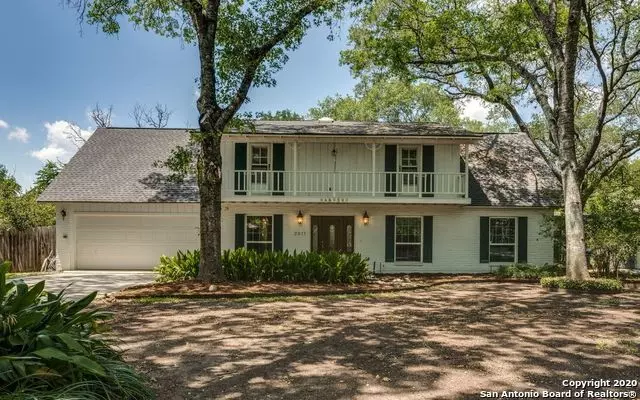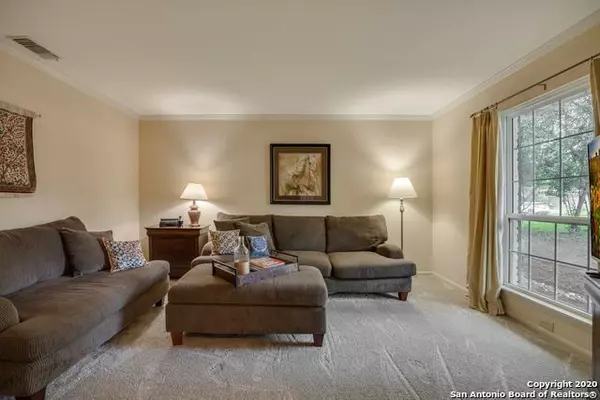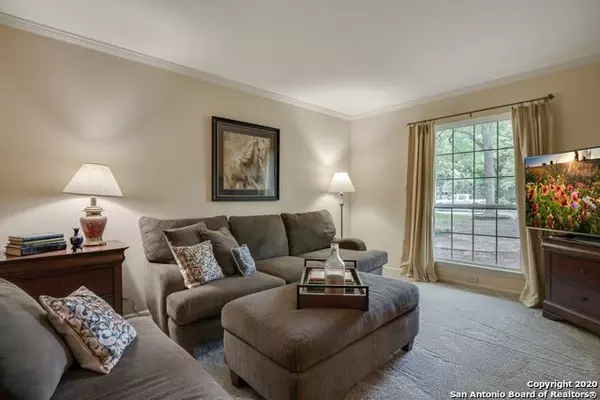$378,000
For more information regarding the value of a property, please contact us for a free consultation.
4 Beds
4 Baths
2,714 SqFt
SOLD DATE : 09/21/2020
Key Details
Property Type Single Family Home
Sub Type Single Residential
Listing Status Sold
Purchase Type For Sale
Square Footage 2,714 sqft
Price per Sqft $139
Subdivision Northwood
MLS Listing ID 1463879
Sold Date 09/21/20
Style Two Story,Traditional
Bedrooms 4
Full Baths 2
Half Baths 2
Construction Status Pre-Owned
Year Built 1966
Annual Tax Amount $11,714
Tax Year 2019
Lot Size 0.390 Acres
Property Description
UrbanLiving Inside410 - This 4 bedroom, 2 full, 2 half bath floor plan offers a traditional layout to include two living areas, formal dining, and a master down design.Upstairs has an additional three bedrooms, one and a half baths, and a flex room that could serve as a home office or tv/game room. All of this is packaged in a traditional home with a gracious front balcony and situated on an oversized .39 acre lot. Fireplace in the family room with built-ins. The kitchen has gas cooking, a glass backsplash, Silestone counters and a built-in desk. Upstairs features recent carpet however there are original hardwood floors under (not in gameroom). All bedrooms have walk-in closets. Mature trees and on a great block. Come see this charming home! *Images 29-34 reflect Virtual Landscaping Possibilities.
Location
State TX
County Bexar
Area 1300
Rooms
Master Bathroom 11X8 Shower Only, Single Vanity
Master Bedroom 15X12 DownStairs, Walk-In Closet, Full Bath
Bedroom 2 15X14
Bedroom 3 13X12
Bedroom 4 15X11
Living Room 15X12
Dining Room 11X10
Kitchen 12X7
Family Room 23X11
Interior
Heating Central
Cooling One Central
Flooring Carpeting, Wood, Laminate
Heat Source Natural Gas
Exterior
Exterior Feature Deck/Balcony, Partial Fence, Double Pane Windows, Storage Building/Shed, Mature Trees
Parking Features Two Car Garage, Attached
Pool None
Amenities Available Park/Playground
Roof Type Composition
Private Pool N
Building
Lot Description 1/4 - 1/2 Acre, Partially Wooded, Mature Trees (ext feat), Level
Faces South
Foundation Slab
Sewer Sewer System
Water Water System
Construction Status Pre-Owned
Schools
Elementary Schools Northwood
Middle Schools Garner
High Schools Macarthur
School District North East I.S.D
Others
Acceptable Financing Conventional, VA, TX Vet, Cash
Listing Terms Conventional, VA, TX Vet, Cash
Read Less Info
Want to know what your home might be worth? Contact us for a FREE valuation!

Our team is ready to help you sell your home for the highest possible price ASAP
Find out why customers are choosing LPT Realty to meet their real estate needs






