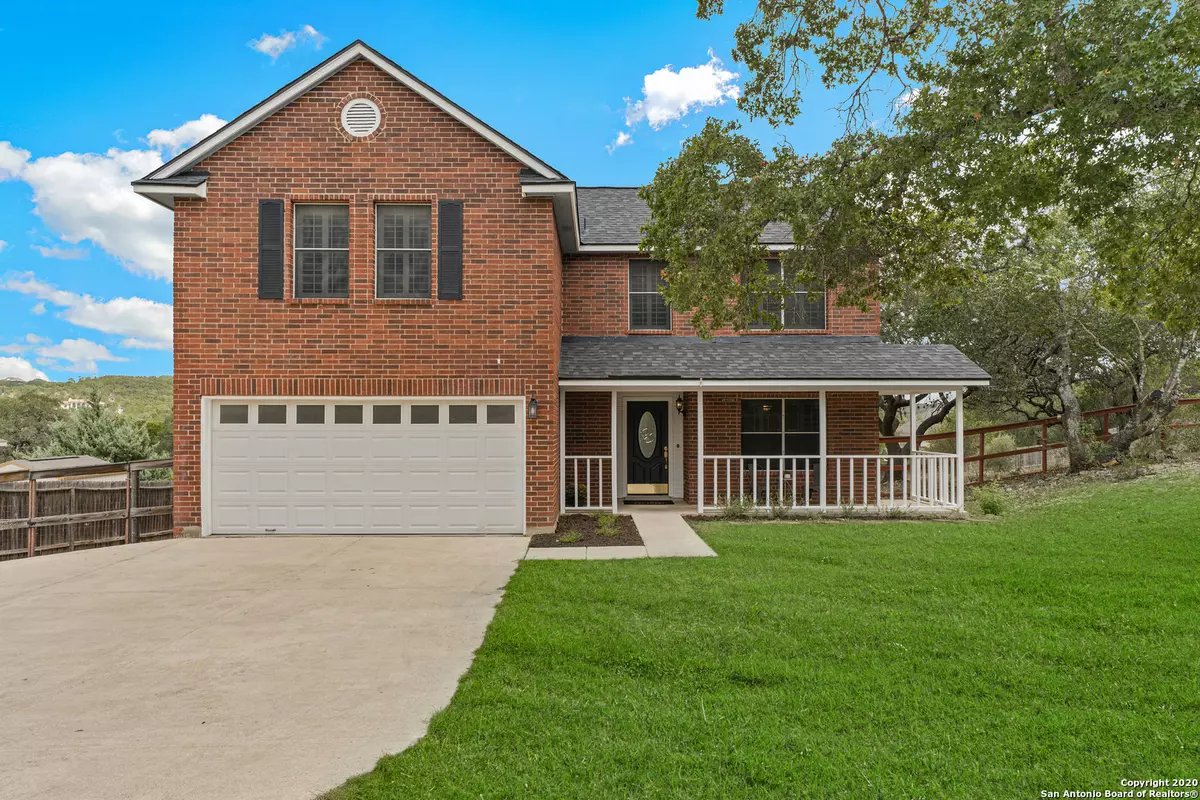$365,000
For more information regarding the value of a property, please contact us for a free consultation.
3 Beds
3 Baths
2,104 SqFt
SOLD DATE : 10/07/2020
Key Details
Property Type Single Family Home
Sub Type Single Residential
Listing Status Sold
Purchase Type For Sale
Square Footage 2,104 sqft
Price per Sqft $173
Subdivision Country Bend
MLS Listing ID 1481504
Sold Date 10/07/20
Style Two Story
Bedrooms 3
Full Baths 2
Half Baths 1
Construction Status Pre-Owned
Year Built 1994
Annual Tax Amount $7,246
Tax Year 2019
Lot Size 1.020 Acres
Property Description
COUNTRY LIVING CLOSE TO TOWN! Enjoy country living with a view from the huge 40 x 10 covered porch overlooking the 1-acre yard shaded by large oak trees! Lots of updates including a new roof July 2019, some new interior & exterior paint, brand new carpet upstairs & no carpet downstairs. Home features granite counters in the Kitchen & baths, plantation shutters, newer ceiling fans throughout, gas cooking, a new microwave & much more! Master Bedroom is downstairs & upstairs features two spacious bedrooms & a Game Room, or the Game Room could be a 4th bedroom. The huge back yard has lots of room to play with peach, fig & olive trees. Great location between Boerne & San Antonio, just minutes to The Rim, La Cantera, USAA, UTSA, Valero & The Medical Center. Northside Schools, no City Taxes, voluntary HOA and move-in ready!!!
Location
State TX
County Bexar
Area 1005
Rooms
Master Bathroom 10X5 Tub/Shower Combo, Double Vanity
Master Bedroom 13X13 Split, DownStairs, Walk-In Closet, Ceiling Fan, Full Bath
Bedroom 2 12X14
Bedroom 3 12X12
Living Room 12X17
Dining Room 11X11
Kitchen 11X10
Interior
Heating Central
Cooling One Central
Flooring Carpeting, Ceramic Tile, Wood
Heat Source Electric
Exterior
Exterior Feature Patio Slab, Covered Patio, Deck/Balcony, Privacy Fence, Chain Link Fence, Double Pane Windows, Solar Screens, Mature Trees, Ranch Fence
Parking Features Two Car Garage, Attached
Pool None
Amenities Available None
Roof Type Composition
Private Pool N
Building
Lot Description County VIew, 1 - 2 Acres, Partially Wooded, Mature Trees (ext feat)
Faces West
Foundation Slab
Sewer Sewer System
Water Water System
Construction Status Pre-Owned
Schools
Elementary Schools Sara B Mcandrew
Middle Schools Rawlinson
High Schools Clark
School District Northside
Others
Acceptable Financing Conventional, FHA, VA, Cash
Listing Terms Conventional, FHA, VA, Cash
Read Less Info
Want to know what your home might be worth? Contact us for a FREE valuation!

Our team is ready to help you sell your home for the highest possible price ASAP
Find out why customers are choosing LPT Realty to meet their real estate needs






