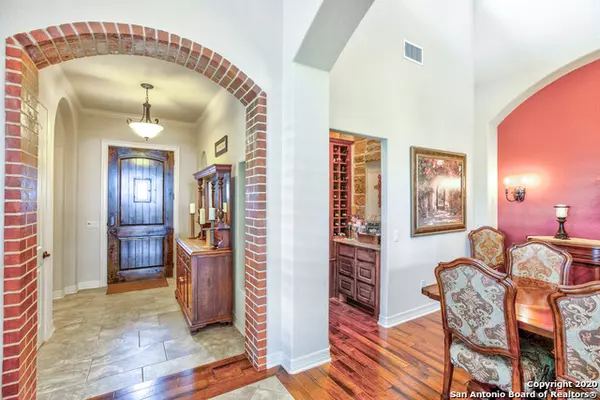$559,000
For more information regarding the value of a property, please contact us for a free consultation.
3 Beds
3 Baths
2,820 SqFt
SOLD DATE : 10/21/2020
Key Details
Property Type Single Family Home
Sub Type Single Residential
Listing Status Sold
Purchase Type For Sale
Square Footage 2,820 sqft
Price per Sqft $198
Subdivision Campanas
MLS Listing ID 1460604
Sold Date 10/21/20
Style One Story,Mediterranean
Bedrooms 3
Full Baths 3
Construction Status Pre-Owned
HOA Fees $91/mo
Year Built 2014
Annual Tax Amount $14,482
Tax Year 2019
Lot Size 0.330 Acres
Property Description
PERFECTION is the only way to describe this immaculate one story home that offers 3 bedrooms, plus study, formal living area and 3 full bathrooms while situated on oversized corner lot. Beautiful barrel tile roof. This breathtaking "50 Year Legend Series" home has open floor plan with wood floors, soaring ceilings and recessed lighting. Spacious living area with beamed ceilings, fireplace, wine alcove, TV and bookshelf built-ins, indoor surround sound and picture windows for phenomenal amounts of natural light. Dream gourmet kitchen with oversized island, SS appliances, granite counter tops, gas cooking, vent hood, pot filler, double ovens, generous cabinet/counter space and decorative tile backsplash. Grand Master suite with tray ceiling, double vanities surrounded by beautiful custom cabinets, framed mirrors, extra storage and 18 inch tiled surround in garden tub and throughout huge walk-in shower. Every bedroom has a ceiling fan. Backyard oasis is just as impressive as home with 2 large covered patios for entertaining or just relaxing year round with outdoor fireplace, outdoor patio speakers, outdoor kitchen & BBQ areas with Fire Magic appliances, outdoor ceiling fan, pergola, and unending views that overlook San Antonio and surrounding areas. Meticulously maintained front and backyards include mature trees and backs to greenbelt for added privacy. Located in resort style gated community for added security which also offers many amenities that include pool, tennis, playground, clubhouse and exercise trails. Close to everything including great restaurants, shopping, entertainment, golf, JW Marriott, and much more. Excluded: Water Softener.
Location
State TX
County Bexar
Area 1804
Rooms
Master Bathroom 17X17 Tub/Shower Separate, Double Vanity
Master Bedroom 18X15 DownStairs, Full Bath
Bedroom 2 11X15
Bedroom 3 11X14
Dining Room 14X10
Kitchen 15X12
Family Room 24X16
Study/Office Room 11X14
Interior
Heating Central
Cooling One Central
Flooring Carpeting, Ceramic Tile, Wood
Heat Source Natural Gas
Exterior
Exterior Feature Patio Slab, Covered Patio, Deck/Balcony, Sprinkler System, Double Pane Windows, Has Gutters, Mature Trees, Outdoor Kitchen
Parking Features Two Car Garage, Attached
Pool None
Amenities Available Controlled Access, Pool, Tennis, Clubhouse, Jogging Trails
Roof Type Tile
Private Pool N
Building
Lot Description 1/4 - 1/2 Acre
Foundation Slab
Sewer Sewer System
Water Water System
Construction Status Pre-Owned
Schools
Elementary Schools Rolling Meadows
Middle Schools Kitty Hawk
High Schools Judson
School District Judson
Others
Acceptable Financing Conventional, FHA, VA, Cash
Listing Terms Conventional, FHA, VA, Cash
Read Less Info
Want to know what your home might be worth? Contact us for a FREE valuation!

Our team is ready to help you sell your home for the highest possible price ASAP

Find out why customers are choosing LPT Realty to meet their real estate needs






