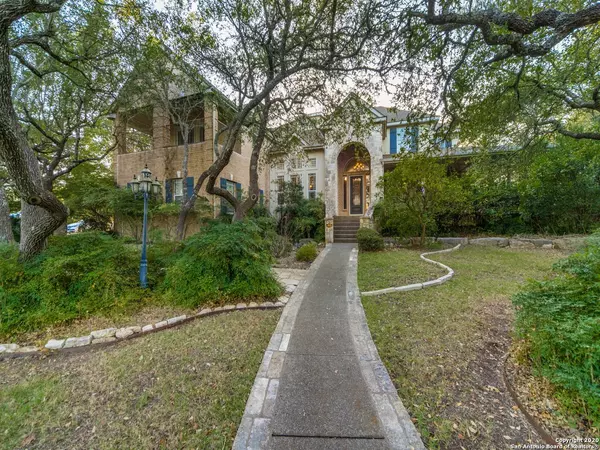$614,500
For more information regarding the value of a property, please contact us for a free consultation.
4 Beds
4 Baths
4,368 SqFt
SOLD DATE : 11/24/2020
Key Details
Property Type Single Family Home
Sub Type Single Residential
Listing Status Sold
Purchase Type For Sale
Square Footage 4,368 sqft
Price per Sqft $140
Subdivision River Crossing
MLS Listing ID 1489589
Sold Date 11/24/20
Style Two Story,Texas Hill Country
Bedrooms 4
Full Baths 3
Half Baths 1
Construction Status Pre-Owned
HOA Fees $25/ann
Year Built 2000
Annual Tax Amount $10,264
Tax Year 2020
Lot Size 1.020 Acres
Property Description
A Home of Grandeur! Tucked away on a corner cul-de-sac lot, 2088 Frontier is perched hidden behind a multitude of mature trees. Follow the front path to welcome you inside to the spectacular 2-story entrance with a curved staircase. The architectural details makes this house stand out among the rest--accent wood ceiling beams, built-in bookcases & desks, and stone accent walls. The hardwood floors lead you to the open-flow of the living/kitchen/dining space. The 2-story stone fireplace will certainly catch your eye. The open kitchen boasts of built-in appliances and granite countertops. Relax in the master suite--truly a suite with a large separate sitting area with a cozy fireplace. Master bath is fit with separate sinks, a sitting vanity area, and walk-in shower. Plenty of room to find your own niche with an upstairs media room and game room. Large secondary bedrooms for any family member's dream. Wrap-around wide covered patio. Entertainment awaits with the built-in outdoor grill, multi-level patio & deck and expansive level backyard with plenty of room for a pool. With a view from any room, this home does not disappoint.
Location
State TX
County Comal
Area 2613
Rooms
Master Bathroom 15X12 Tub/Shower Separate, Double Vanity, Tub has Whirlpool, Garden Tub
Master Bedroom 28X14 Split, DownStairs, Outside Access, Sitting Room, Walk-In Closet, Ceiling Fan, Full Bath
Bedroom 2 15X13
Bedroom 3 12X11
Bedroom 4 13X13
Living Room 12X11
Dining Room 14X13
Kitchen 16X12
Family Room 19X17
Study/Office Room 12X10
Interior
Heating Central, Heat Pump
Cooling Two Central, Heat Pump
Flooring Carpeting, Ceramic Tile, Wood
Heat Source Electric
Exterior
Parking Features Three Car Garage, Attached, Side Entry
Pool None
Amenities Available Pool, Tennis, Golf Course, Clubhouse, Park/Playground, Jogging Trails, Sports Court
Roof Type Composition
Private Pool N
Building
Lot Description County VIew, 1 - 2 Acres
Foundation Slab
Sewer Septic
Water Water System
Construction Status Pre-Owned
Schools
Elementary Schools Bill Brown
Middle Schools Spring Branch
High Schools Smithson Valley
School District Comal
Others
Acceptable Financing Conventional, FHA, VA, Cash
Listing Terms Conventional, FHA, VA, Cash
Read Less Info
Want to know what your home might be worth? Contact us for a FREE valuation!

Our team is ready to help you sell your home for the highest possible price ASAP
Find out why customers are choosing LPT Realty to meet their real estate needs






