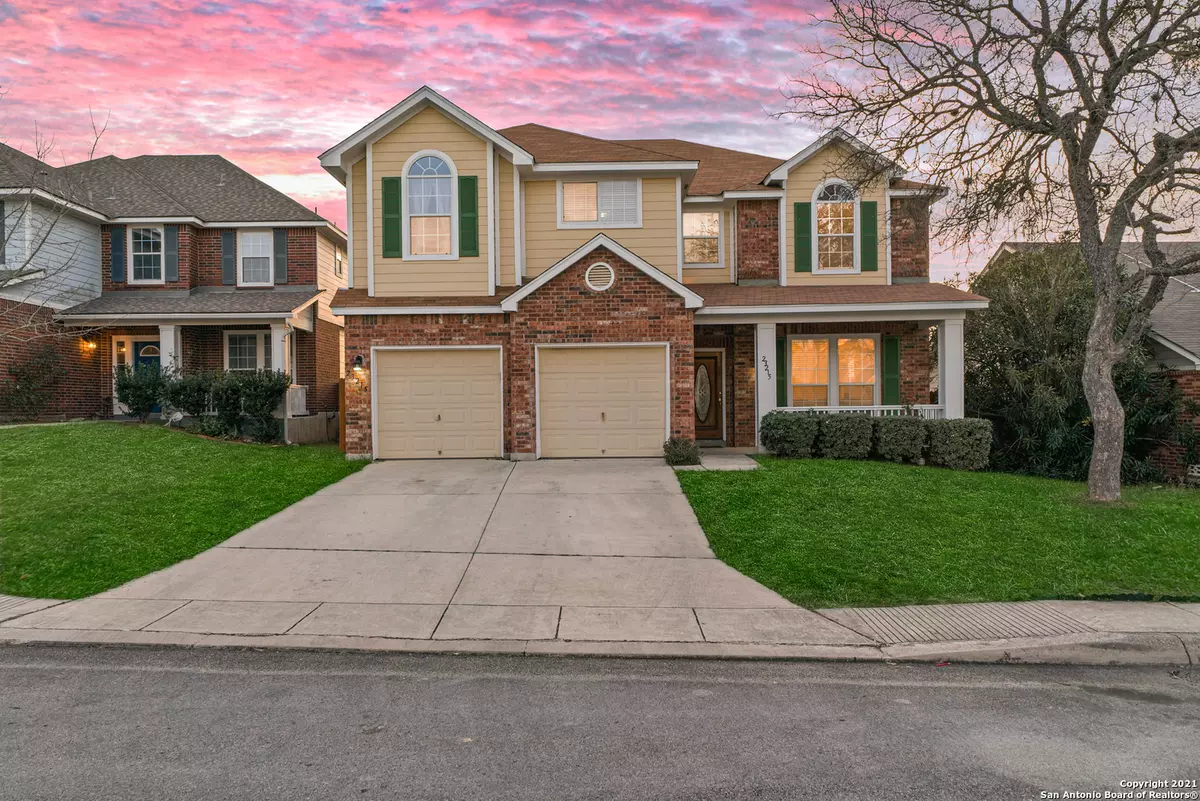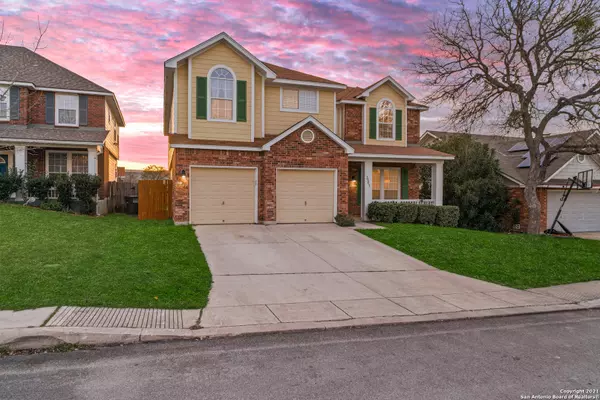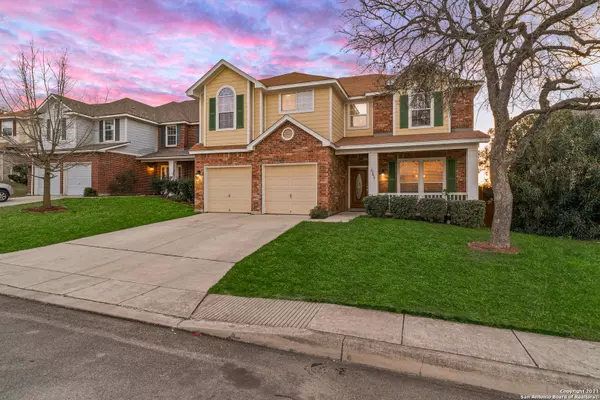$349,900
For more information regarding the value of a property, please contact us for a free consultation.
4 Beds
3 Baths
3,449 SqFt
SOLD DATE : 03/29/2021
Key Details
Property Type Single Family Home
Sub Type Single Residential
Listing Status Sold
Purchase Type For Sale
Square Footage 3,449 sqft
Price per Sqft $101
Subdivision The Park At Hardy Oak
MLS Listing ID 1508331
Sold Date 03/29/21
Style Two Story,Traditional
Bedrooms 4
Full Baths 2
Half Baths 1
Construction Status Pre-Owned
HOA Fees $28/qua
Year Built 2005
Annual Tax Amount $7,815
Tax Year 2019
Lot Size 5,662 Sqft
Property Description
LOCATION!! KIDS CAN WALK TO SCHOOL!! Beautiful 2 story home with 4 bedrooms, 2.5 baths nestled in a wonderful neighborhood that boasts two living areas, formal dining, eat-in kitchen/breakfast area, gameroom, oversized Owners Retreat with a his and her walk-in closet, a fully manicured yard that has mature trees in both the front and back. The home has a NEW HVAC System, Roof, Carpeting/Padding, flooring in the wet areas, FRESH PAINT outside, stainless steel appliances and much more. Water softener conveys with the home. Are you looking for plenty of room so the family can live comfortably? Look no further!! The home feeds into top rated schools within North East ISD. As an added bonus, this home is within walking distance to both Hardy Oak Elementary and Lopez Middle School. Don't delay, this one won't last long! Due to COVID-19, please use precautionary measures when entering the house and wear masks.
Location
State TX
County Bexar
Area 1801
Rooms
Master Bathroom 2nd Level 17X14 Tub/Shower Separate, Double Vanity
Master Bedroom 2nd Level 19X19 Upstairs, Walk-In Closet
Bedroom 2 2nd Level 11X11
Bedroom 3 2nd Level 14X12
Bedroom 4 2nd Level 12X12
Living Room Main Level 19X12
Dining Room Main Level 19X12
Kitchen Main Level 16X13
Family Room Main Level 22X19
Interior
Heating Central
Cooling One Central
Flooring Carpeting, Ceramic Tile, Linoleum
Heat Source Electric
Exterior
Exterior Feature Patio Slab, Privacy Fence, Double Pane Windows, Mature Trees
Parking Features Two Car Garage
Pool None
Amenities Available Park/Playground
Roof Type Composition
Private Pool N
Building
Foundation Slab
Sewer Sewer System, City
Water Water System, City
Construction Status Pre-Owned
Schools
Elementary Schools Hardy Oak
Middle Schools Lopez
High Schools Ronald Reagan
School District North East I.S.D
Others
Acceptable Financing Conventional, FHA, VA, Cash
Listing Terms Conventional, FHA, VA, Cash
Read Less Info
Want to know what your home might be worth? Contact us for a FREE valuation!

Our team is ready to help you sell your home for the highest possible price ASAP
Find out why customers are choosing LPT Realty to meet their real estate needs






