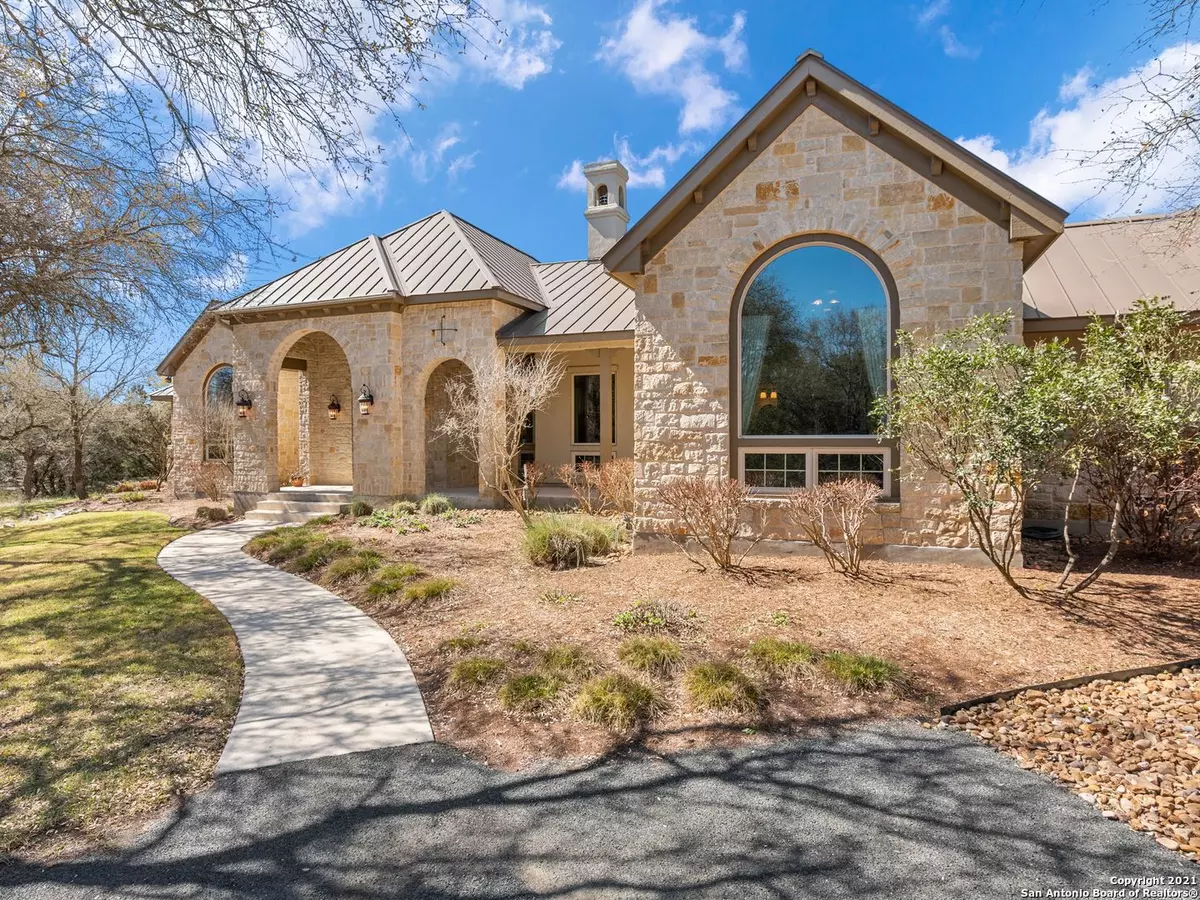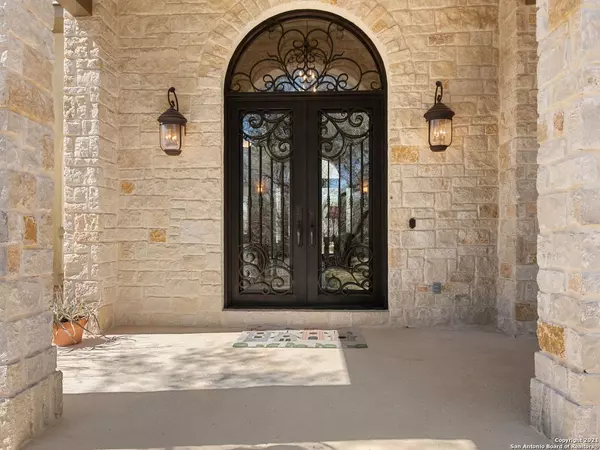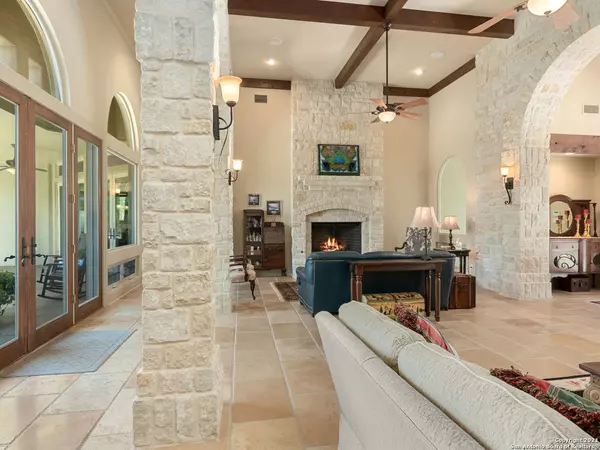$1,269,000
For more information regarding the value of a property, please contact us for a free consultation.
4 Beds
5 Baths
4,234 SqFt
SOLD DATE : 04/29/2021
Key Details
Property Type Single Family Home
Sub Type Single Residential
Listing Status Sold
Purchase Type For Sale
Square Footage 4,234 sqft
Price per Sqft $299
Subdivision Cordillera Ranch
MLS Listing ID 1517093
Sold Date 04/29/21
Style One Story
Bedrooms 4
Full Baths 4
Half Baths 1
Construction Status Pre-Owned
HOA Fees $170/ann
Year Built 2008
Annual Tax Amount $17,576
Tax Year 2020
Lot Size 5.770 Acres
Property Description
Spectacular Texas Hill country living within this 5.77-acre single-story home within Cordillera Ranch. Exquisite finishes and craftsmanship are found to include soaring ceilings in the entry/family room, travertine floors, limestone accents, and a gourmet kitchen with granite island, professional-grade appliances, extensive built-ins for ample storage, and sun- filled breakfast room. Master retreat is complete with floor-to-ceiling picture window, high ceilings, well-appointed bathroom, oversized closet leading into the large utility room. Two spacious guest bedrooms are found in the main home with en-suites along with office with extensive built-ins. Detached guest casita completes the fourth bedroom with en-suite bathroom and large closet. Serene outdoors complete with extensive flagstone decking, outdoor kitchen with floor to ceiling stacked stone fireplace, pristine, landscaping affording ample privacy throughout the property.
Location
State TX
County Kendall
Area 2506
Rooms
Master Bathroom Main Level 13X15 Tub/Shower Separate, Separate Vanity, Garden Tub
Master Bedroom Main Level 20X14 Walk-In Closet, Ceiling Fan, Full Bath
Bedroom 2 Main Level 12X15
Bedroom 3 Main Level 15X19
Bedroom 4 Main Level 15X14
Living Room Main Level 17X31
Dining Room Main Level 15X13
Kitchen Main Level 15X18
Family Room Main Level 17X17
Study/Office Room Main Level 15X13
Interior
Heating Central
Cooling Two Central
Flooring Carpeting, Ceramic Tile, Marble, Other
Heat Source Electric
Exterior
Exterior Feature Covered Patio, Gas Grill, Mature Trees, Detached Quarters, Wire Fence, Outdoor Kitchen
Parking Features Three Car Garage, Attached, Side Entry, Oversized
Pool None
Amenities Available Controlled Access, Waterfront Access, Pool, Tennis, Golf Course, Clubhouse, Park/Playground, Jogging Trails, Sports Court, Bike Trails, BBQ/Grill, Lake/River Park, Guarded Access
Roof Type Metal
Private Pool N
Building
Foundation Slab
Sewer Septic
Water Water System
Construction Status Pre-Owned
Schools
Elementary Schools Cibolo Creek
Middle Schools Boerne Middle N
High Schools Boerne
School District Boerne
Others
Acceptable Financing Conventional, Cash
Listing Terms Conventional, Cash
Read Less Info
Want to know what your home might be worth? Contact us for a FREE valuation!

Our team is ready to help you sell your home for the highest possible price ASAP
Find out why customers are choosing LPT Realty to meet their real estate needs






