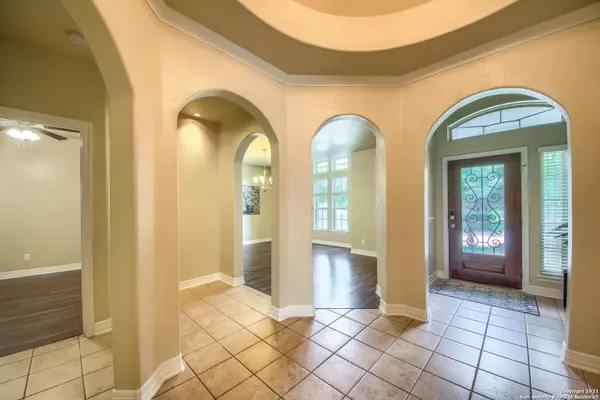$347,000
For more information regarding the value of a property, please contact us for a free consultation.
3 Beds
4 Baths
2,704 SqFt
SOLD DATE : 08/30/2021
Key Details
Property Type Single Family Home
Sub Type Single Residential
Listing Status Sold
Purchase Type For Sale
Square Footage 2,704 sqft
Price per Sqft $128
Subdivision Gordons Grove
MLS Listing ID 1544789
Sold Date 08/30/21
Style One Story
Bedrooms 3
Full Baths 3
Half Baths 1
Construction Status Pre-Owned
HOA Fees $29
Year Built 2010
Annual Tax Amount $6,270
Tax Year 2020
Lot Size 7,405 Sqft
Property Description
Multiple offers received, please submit best and highest by Monday, July -12 10pm. Hunting for a single story home, move-in ready, NO carpet, built in central vacuum system, did I mention SOLAR PANELS?! Hurry to this Gordons Grove home!! This cozy home is a gem infused natural light throughout its flowing floor plan. Fresh interior paint throughout the entire home! Secondary bedrooms boasts walk in closets and share a Jack and Jill bathroom. The stylish Eat-in Kitchen is complete with stainless steel appliances, granite countertops, kitchen island, walk-in pantry and 42 inch cabinetry. Impressive master suite features a walk-in closet and serene master bath with double vanity, garden tub and separate shower. Enjoy family gatherings in the vast backyard with covered patio. Don't miss out! Schedule a showing today.
Location
State TX
County Bexar
Area 0104
Rooms
Master Bathroom Main Level 12X13 Tub/Shower Separate, Garden Tub
Master Bedroom Main Level 16X16 Dual Primaries, Walk-In Closet, Ceiling Fan, Full Bath
Bedroom 2 Main Level 12X12
Living Room Main Level 18X20
Dining Room Main Level 15X15
Kitchen Main Level 12X15
Interior
Heating Central
Cooling One Central
Flooring Ceramic Tile, Laminate
Heat Source Electric
Exterior
Exterior Feature Patio Slab, Covered Patio, Privacy Fence, Sprinkler System, Double Pane Windows, Has Gutters, Mature Trees
Parking Features Two Car Garage
Pool None
Amenities Available Park/Playground, Basketball Court
Roof Type Composition
Private Pool N
Building
Foundation Slab
Water Water System
Construction Status Pre-Owned
Schools
Elementary Schools Ott
Middle Schools Luna
High Schools William Brennan
School District Northside
Others
Acceptable Financing Conventional, FHA, VA, Cash
Listing Terms Conventional, FHA, VA, Cash
Read Less Info
Want to know what your home might be worth? Contact us for a FREE valuation!

Our team is ready to help you sell your home for the highest possible price ASAP
Find out why customers are choosing LPT Realty to meet their real estate needs






