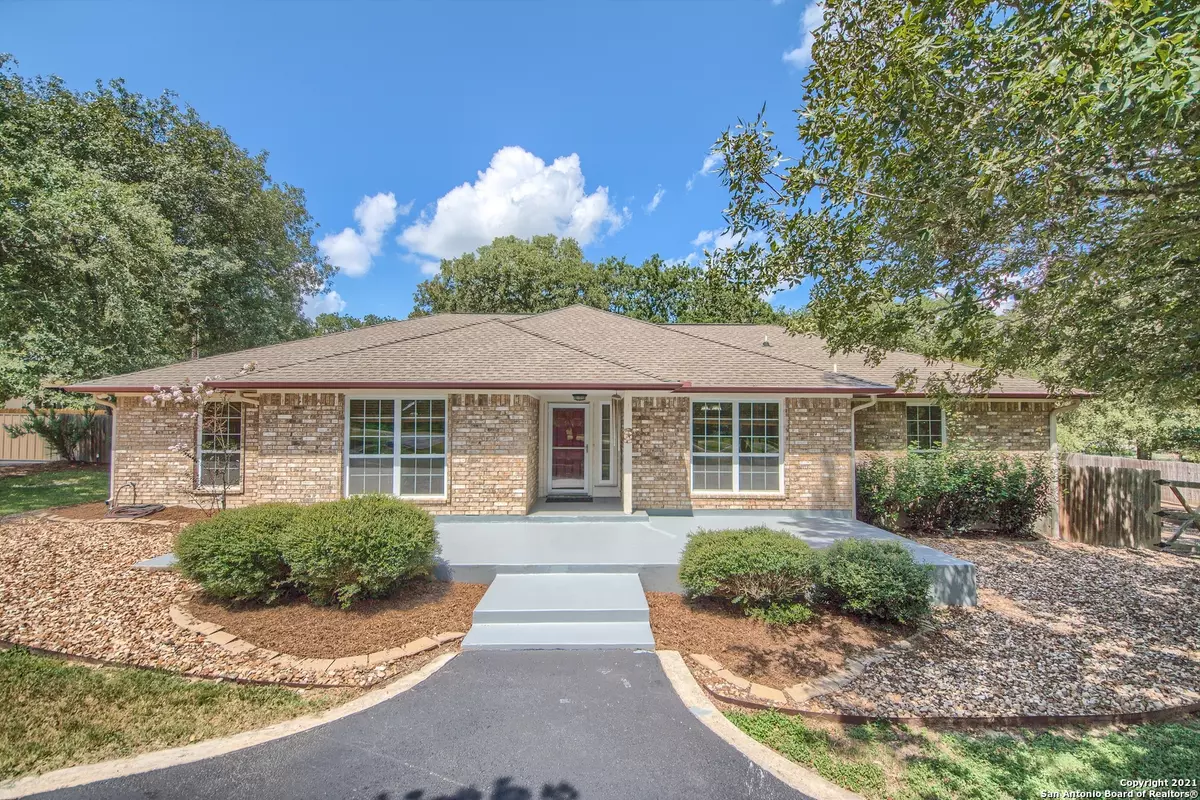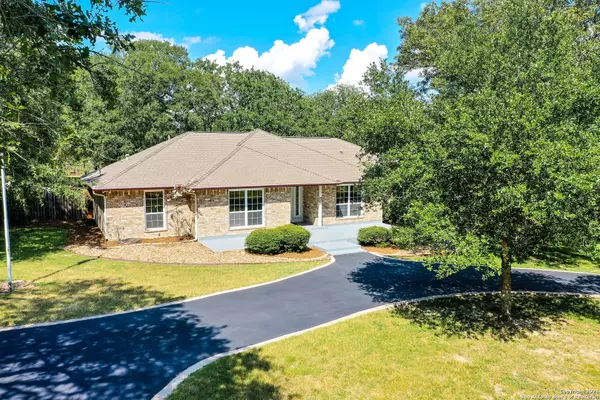$427,000
For more information regarding the value of a property, please contact us for a free consultation.
3 Beds
3 Baths
2,383 SqFt
SOLD DATE : 09/16/2021
Key Details
Property Type Single Family Home
Sub Type Single Residential
Listing Status Sold
Purchase Type For Sale
Square Footage 2,383 sqft
Price per Sqft $179
Subdivision Country Hills
MLS Listing ID 1554553
Sold Date 09/16/21
Style One Story
Bedrooms 3
Full Baths 2
Half Baths 1
Construction Status Pre-Owned
Year Built 2007
Annual Tax Amount $6,057
Tax Year 2019
Lot Size 1.100 Acres
Property Description
Looking for a little bit of country life with conveniences to town and NO HOA?! Look no further! This 3 bedroom 2 and half bath home has a little bit of everything to include new luxury vinyl flooring, new carpet in bedrooms, and a fresh coat of neutral color paint throughout the interior of the home! Great open floor plan and high ceilings with the living area showcasing a fireplace! For those work at home professionals you will like the separate office room as you enter the home from the front entry way. You'll enjoy cooling down during these summer days with the brand new HVAC system. Home sits on 1.10 acre and showcases a nice circular driveway with mature trees overlooking your spacious front yard. Additional parking is available within a remote control fully gated backyard. You'll find a detached 2 car garage and be sure to check out your big bonus 22 x 22 WORKSHOP located behind the garage! For the RV lovers you'll have the convenience of a 30 AMP RV hookup located near the garage. The two spacious sheds in the backyard will convey. If you enjoy gardening you'll want to scope out the Gardening area as you already have garden beds in place and ready for you to start planting. Be sure to schedule your appointment sooner than later!
Location
State TX
County Wilson
Area 2800
Rooms
Master Bathroom Main Level 13X9 Tub/Shower Separate, Double Vanity
Master Bedroom Main Level 17X14 Walk-In Closet, Ceiling Fan, Full Bath
Bedroom 2 Main Level 12X11
Bedroom 3 Main Level 13X11
Living Room Main Level 21X17
Dining Room Main Level 13X12
Kitchen Main Level 15X11
Study/Office Room Main Level 14X12
Interior
Heating Central
Cooling One Central
Flooring Carpeting, Ceramic Tile, Vinyl
Heat Source Electric
Exterior
Exterior Feature Patio Slab, Deck/Balcony, Privacy Fence, Double Pane Windows, Storage Building/Shed, Has Gutters, Mature Trees, Workshop
Parking Features Two Car Garage, Detached
Pool None
Amenities Available None
Roof Type Composition
Private Pool N
Building
Lot Description Cul-de-Sac/Dead End, Level
Foundation Slab
Sewer Septic
Water Water System
Construction Status Pre-Owned
Schools
Elementary Schools La Vernia
Middle Schools La Vernia
High Schools La Vernia
School District La Vernia Isd.
Others
Acceptable Financing Conventional, FHA, VA, Cash
Listing Terms Conventional, FHA, VA, Cash
Read Less Info
Want to know what your home might be worth? Contact us for a FREE valuation!

Our team is ready to help you sell your home for the highest possible price ASAP
Find out why customers are choosing LPT Realty to meet their real estate needs






