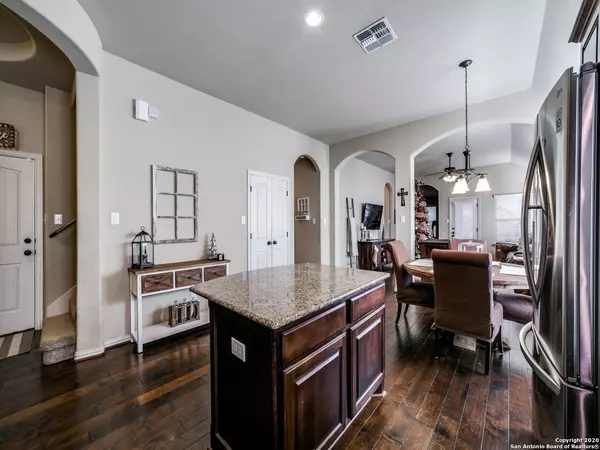$365,000
For more information regarding the value of a property, please contact us for a free consultation.
3 Beds
4 Baths
2,416 SqFt
SOLD DATE : 10/12/2021
Key Details
Property Type Single Family Home
Sub Type Single Residential
Listing Status Sold
Purchase Type For Sale
Square Footage 2,416 sqft
Price per Sqft $151
Subdivision Gordons Grove
MLS Listing ID 1550412
Sold Date 10/12/21
Style One Story
Bedrooms 3
Full Baths 2
Half Baths 2
Construction Status Pre-Owned
HOA Fees $14
Year Built 2012
Annual Tax Amount $5,875
Tax Year 2020
Lot Size 7,405 Sqft
Property Description
Completed in 2012, this stunning residence was built by Gehan Homes and has 40 solar panels to help with the electric bills and will have a new roof installed shortly! It provides fabulous details inside and out. Just past the handsome exterior and three car garage, a welcoming floor plan features rich hardwood floors, high ceilings, recessed lighting, arched entryways, and a soothing neutral color palette. Open-concept living and dining areas set the stage for elegant entertaining or relaxed evenings at home. The gourmet island kitchen includes rich cabinetry, a tile backsplash, granite counters, high-end appliances, gas stove, plus a granite-topped island with casual bar seating. The main-level owner's suite showcases a vaulted ceiling, beautiful bay window, plus private bath with tile shower, soaking tub, and dual vanity. Completing the second level is a great family room, an ideal space for game nights or working and learning from home. The generous back yard enjoys mature shade trees, privacy fence, and spacious covered patio! With easy access to major thoroughfares plus great shopping and dining, this home is completely move-in ready and just missing you.
Location
State TX
County Bexar
Area 0104
Rooms
Master Bathroom Main Level 9X12 Tub/Shower Separate, Double Vanity, Garden Tub
Master Bedroom Main Level 13X16 Split, DownStairs, Walk-In Closet, Ceiling Fan, Full Bath
Bedroom 2 Main Level 10X12
Bedroom 3 Main Level 10X12
Living Room Main Level 15X17
Dining Room Main Level 9X10
Kitchen Main Level 10X10
Study/Office Room Main Level 12X12
Interior
Heating Central
Cooling One Central
Flooring Carpeting, Ceramic Tile, Wood
Heat Source Natural Gas
Exterior
Exterior Feature Covered Patio, Privacy Fence, Sprinkler System, Mature Trees
Parking Features Three Car Garage
Pool None
Amenities Available Park/Playground
Roof Type Heavy Composition
Private Pool N
Building
Foundation Slab
Sewer Sewer System
Water Water System
Construction Status Pre-Owned
Schools
Elementary Schools Edmund Lieck
Middle Schools Bernal
High Schools William Brennan
School District Northside
Others
Acceptable Financing Conventional, FHA, VA, TX Vet, Cash, Investors OK
Listing Terms Conventional, FHA, VA, TX Vet, Cash, Investors OK
Read Less Info
Want to know what your home might be worth? Contact us for a FREE valuation!

Our team is ready to help you sell your home for the highest possible price ASAP
Find out why customers are choosing LPT Realty to meet their real estate needs






