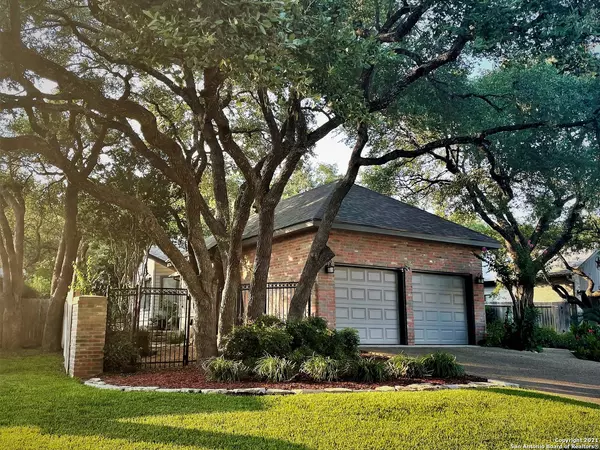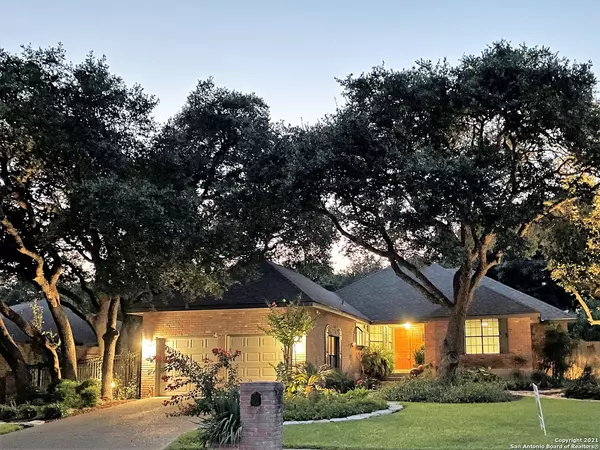$385,000
For more information regarding the value of a property, please contact us for a free consultation.
3 Beds
2 Baths
2,134 SqFt
SOLD DATE : 11/15/2021
Key Details
Property Type Single Family Home
Sub Type Single Residential
Listing Status Sold
Purchase Type For Sale
Square Footage 2,134 sqft
Price per Sqft $180
Subdivision Blanco Woods
MLS Listing ID 1558639
Sold Date 11/15/21
Style One Story
Bedrooms 3
Full Baths 2
Construction Status Pre-Owned
HOA Fees $29/mo
Year Built 1984
Annual Tax Amount $7,475
Tax Year 2020
Lot Size 0.280 Acres
Lot Dimensions 86x121x59x111
Property Description
Back on Market at no fault of property. SINGLE STORY home in the highly desirable, north-central Blanco Woods subdivision located one mile inside 1604. This property has mature oak trees with attractive landscaping that is beautifully maintained. The home has ceramic tile flooring throughout - NO CARPET! The living area is an open floor plan with high ceilings and lots of windows that fill the room with natural light. This area features a wood-burning fireplace, wet bar, and a spiral staircase that leads to a 17x13 BONUS ROOM with built-in bookcases and a skylight - a perfect area to use as a HOME OFFICE! The master bedroom also has high ceilings along with french doors that open up to the patio area. The kitchen has granite countertops and bar, a double oven, smooth cooktop, and custom-made cabinetry. The yard is well-landscaped and the backyard features a wonderful wrap-around flagstone patio with two sitting areas. Blanco Woods is a small, quiet, single-family "pocket neighborhood" with only eight streets that are surrounded by greenbelts and mature oaks. This property is located towards the back of the subdivision where it is very private and quiet ~ and ~ it is only a few blocks from the community swimming pool, tennis and basketball courts. Don't miss this one . . . truly a must see!
Location
State TX
County Bexar
Area 0600
Rooms
Master Bathroom Main Level 13X12 Tub/Shower Separate, Double Vanity
Master Bedroom Main Level 16X16 DownStairs
Bedroom 2 Main Level 13X12
Bedroom 3 Main Level 13X12
Dining Room Main Level 15X12
Kitchen Main Level 12X11
Family Room Main Level 21X17
Study/Office Room 2nd Level 16X12
Interior
Heating Central
Cooling One Central
Flooring Ceramic Tile, Stone
Heat Source Electric
Exterior
Exterior Feature Patio Slab, Deck/Balcony, Privacy Fence, Sprinkler System, Double Pane Windows, Mature Trees
Parking Features Two Car Garage
Pool None
Amenities Available Pool, Tennis, Park/Playground, Sports Court
Roof Type Heavy Composition
Private Pool N
Building
Faces West
Foundation Slab
Sewer Sewer System
Water Water System
Construction Status Pre-Owned
Schools
Elementary Schools Hidden Forest
Middle Schools Bradley
High Schools Churchill
School District North East I.S.D
Others
Acceptable Financing Conventional, FHA, VA, TX Vet, Cash
Listing Terms Conventional, FHA, VA, TX Vet, Cash
Read Less Info
Want to know what your home might be worth? Contact us for a FREE valuation!

Our team is ready to help you sell your home for the highest possible price ASAP
Find out why customers are choosing LPT Realty to meet their real estate needs






