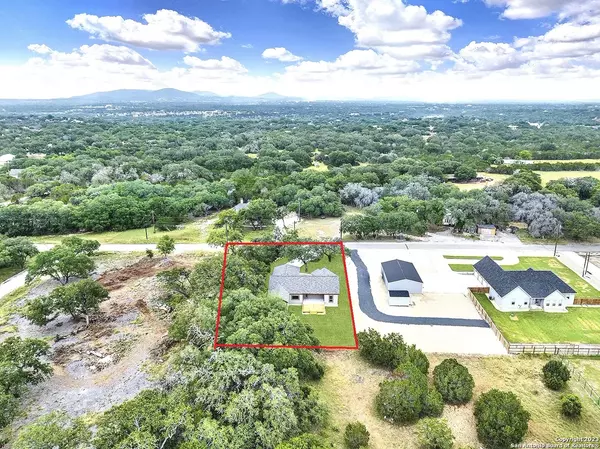$435,000
For more information regarding the value of a property, please contact us for a free consultation.
3 Beds
3 Baths
1,931 SqFt
SOLD DATE : 10/18/2023
Key Details
Property Type Single Family Home
Sub Type Single Residential
Listing Status Sold
Purchase Type For Sale
Square Footage 1,931 sqft
Price per Sqft $225
Subdivision Bandera River Ranch
MLS Listing ID 1702817
Sold Date 10/18/23
Style One Story
Bedrooms 3
Full Baths 2
Half Baths 1
Construction Status New
HOA Fees $16/ann
Year Built 2023
Annual Tax Amount $3,687
Tax Year 2023
Lot Size 0.490 Acres
Property Description
Welcome to your dream country home in the heart of Bandera, Texas built by custom home builder MasterPeace Homes, LLC with unmatched quality and attention to detail! Situated on a serene half-acre lot, with many mature trees, this brand new residence offers a perfect blend of rustic charm and modern comfort. With 1,931 square feet of thoughtfully designed living space, three bedrooms, and two and a half bathrooms, this home is an idyllic retreat for those seeking a peaceful countryside lifestyle. Step inside and be captivated by the warm and inviting ambiance that flows throughout the open-concept floor plan. The spacious living room with 10' ceilings welcomes you with its abundance of natural light coming through the oversized windows, complemented by tasteful finishes, creating the perfect gathering spot for family and friends. The adjacent dining area seamlessly connects to the living room and kitchen, making it ideal for both quiet family meals and hosting memorable dinner parties. The heart of any home is its kitchen, and this residence does not disappoint. The kitchen boasts sleek granite countertops, ample cabinet space, and top-of-the-line stainless steel appliances by Whirlpool, a built in microwave, and an additional 30' convection wall oven allowing you to unleash your culinary creativity. The primary suite is a true sanctuary, offering a tranquil haven for relaxation and rejuvenation. With its generous size, bonus windows for added natural light, and private en-suite bathroom, complete with a luxurious soaking tub, separate shower, and double vanity, this primary bath is a retreat and true oasis of comfort. The two additional bedrooms are generously sized and thoughtfully planned, featuring large closets and providing plenty of space and privacy for your family or guests. The half-acre lot offers ample space for outdoor activities, gardening, or simply unwinding while taking in nature's beauty and the quiet of the surrounding countryside. The lovely backyard features a large, covered patio and adjacent 17.6 X 12 custom built deck, creating a beautiful extension of your living space and beckoning you to step outside for al fresco dining, morning coffee, evening stargazing, or outdoor entertaining. The attached, two-car garage, with direct entrance through the spacious utility room, will not only protect your vehicles from the inclement weather but also make carrying in the groceries a breeze. Located in the charming community of Bandera, known as the "Cowboy Capital of the World," this home offers a unique opportunity to embrace a relaxed Texas Hill Country lifestyle while still being close to every modern convenience with San Antonio just a quick, 30-minute drive away. Experience the rich heritage and vibrant culture of the area, from rodeos and live music, to hiking and horseback riding in the nearby state parks.
Location
State TX
County Bandera
Area 2400
Rooms
Master Bathroom Main Level 13X14 Tub/Shower Separate, Double Vanity, Garden Tub
Master Bedroom Main Level 16X15 Walk-In Closet, Ceiling Fan, Full Bath
Bedroom 2 Main Level 14X12
Bedroom 3 Main Level 14X12
Living Room Main Level 17X21
Dining Room Main Level 12X13
Kitchen Main Level 20X13
Interior
Heating Central
Cooling One Central
Flooring Carpeting, Ceramic Tile
Heat Source Electric
Exterior
Exterior Feature Covered Patio, Deck/Balcony, Double Pane Windows, Mature Trees
Parking Features Two Car Garage
Pool Other
Amenities Available Waterfront Access, Pool, Tennis, Clubhouse, Park/Playground, BBQ/Grill, Basketball Court
Roof Type Composition
Private Pool N
Building
Lot Description County VIew, 1/4 - 1/2 Acre, Mature Trees (ext feat)
Faces East
Foundation Slab
Sewer Aerobic Septic
Water Co-op Water
Construction Status New
Schools
Elementary Schools Alkek
Middle Schools Bandera
High Schools Bandera
School District Bandera Isd
Others
Acceptable Financing Conventional, FHA, VA, Cash
Listing Terms Conventional, FHA, VA, Cash
Read Less Info
Want to know what your home might be worth? Contact us for a FREE valuation!

Our team is ready to help you sell your home for the highest possible price ASAP
Find out why customers are choosing LPT Realty to meet their real estate needs






