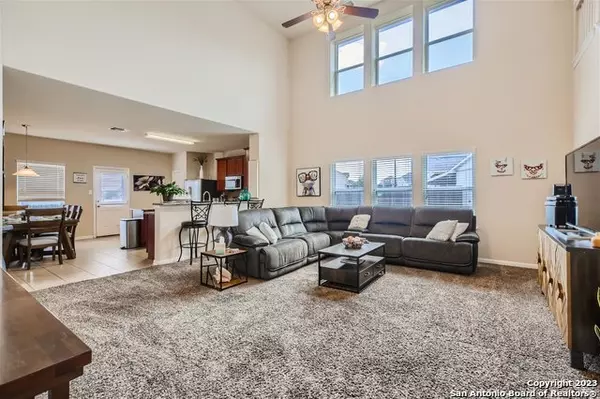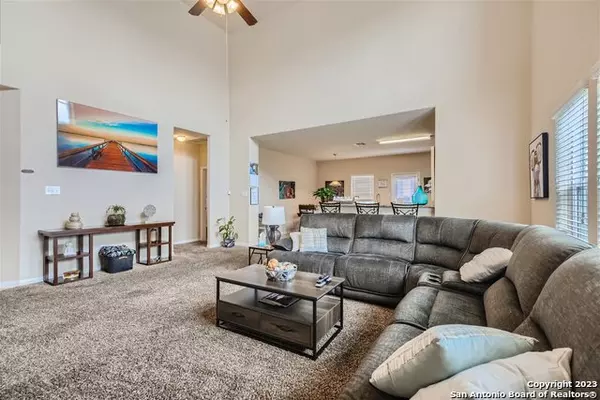$340,000
For more information regarding the value of a property, please contact us for a free consultation.
4 Beds
3 Baths
2,521 SqFt
SOLD DATE : 10/19/2023
Key Details
Property Type Single Family Home
Sub Type Single Residential
Listing Status Sold
Purchase Type For Sale
Square Footage 2,521 sqft
Price per Sqft $134
Subdivision Laurel Mountain Ranch
MLS Listing ID 1720587
Sold Date 10/19/23
Style Two Story,Traditional
Bedrooms 4
Full Baths 2
Half Baths 1
Construction Status Pre-Owned
HOA Fees $33/qua
Year Built 2016
Annual Tax Amount $6,557
Tax Year 2022
Lot Size 0.257 Acres
Property Description
Welcome to your new home, nestled on a generous cul-de-sac lot of just over a quarter of an acre, backing onto a serene greenbelt. This property boasts four spacious bedrooms, two full baths, and a conveniently located powder room for guests. The moment you step inside, the family room captivates you with its soaring ceiling that opens up to a large loft area upstairs. This space provides an airy, bright atmosphere perfect for hosting friends or simply relaxing. The primary bedroom, located downstairs for optimal privacy, is a haven of tranquility, offering ample space to create your personal retreat. Feast your eyes on the large eat-in island kitchen equipped with stunning granite countertops. Stainless steel appliances, including a refrigerator, stove, dishwasher, and microwave oven, add a sleek, modern touch to this culinary space. A separate study provides the ideal environment for work or reading, while the large laundry room adds convenience to daily chores. Step outside to the big backyard, where a privacy fence ensures your gatherings or moments of quiet reflection are undisturbed. This home blends style, comfort, and functionality, making it a perfect choice for those seeking a tranquil lifestyle without compromising on modern amenities.
Location
State TX
County Bexar
Area 0101
Rooms
Master Bathroom Main Level 7X9 Tub/Shower Separate, Double Vanity
Master Bedroom Main Level 13X15 DownStairs, Walk-In Closet, Ceiling Fan, Full Bath
Bedroom 2 2nd Level 11X14
Bedroom 3 2nd Level 10X14
Bedroom 4 2nd Level 10X10
Kitchen Main Level 11X11
Family Room Main Level 20X15
Study/Office Room Main Level 9X12
Interior
Heating Central, 1 Unit
Cooling One Central
Flooring Carpeting, Ceramic Tile
Heat Source Electric
Exterior
Exterior Feature Privacy Fence, Double Pane Windows
Parking Features Two Car Garage, Attached
Pool None
Amenities Available Pool, Park/Playground, Jogging Trails
Roof Type Composition
Private Pool N
Building
Lot Description Cul-de-Sac/Dead End, On Greenbelt, 1/4 - 1/2 Acre, Level
Faces North,West
Foundation Slab
Sewer Sewer System, City
Water Water System, City
Construction Status Pre-Owned
Schools
Elementary Schools Behlau Elementary
Middle Schools Luna
High Schools William Brennan
School District Northside
Others
Acceptable Financing Conventional, FHA, VA, Cash
Listing Terms Conventional, FHA, VA, Cash
Read Less Info
Want to know what your home might be worth? Contact us for a FREE valuation!

Our team is ready to help you sell your home for the highest possible price ASAP
Find out why customers are choosing LPT Realty to meet their real estate needs






