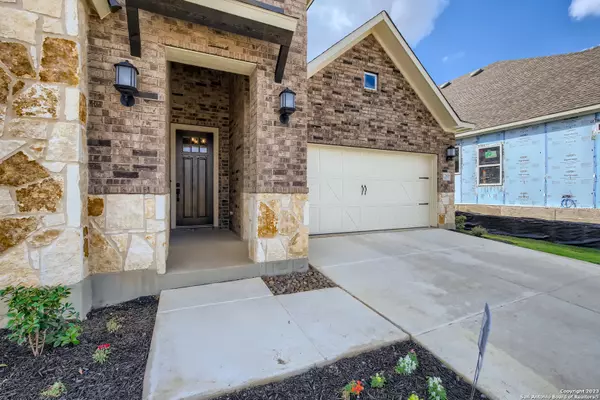$525,000
For more information regarding the value of a property, please contact us for a free consultation.
3 Beds
2 Baths
2,018 SqFt
SOLD DATE : 11/28/2023
Key Details
Property Type Single Family Home
Sub Type Single Residential
Listing Status Sold
Purchase Type For Sale
Square Footage 2,018 sqft
Price per Sqft $260
Subdivision Campanas
MLS Listing ID 1711257
Sold Date 11/28/23
Style One Story
Bedrooms 3
Full Baths 2
Construction Status Pre-Owned
HOA Fees $215
Year Built 2021
Annual Tax Amount $9,930
Tax Year 2022
Lot Size 6,882 Sqft
Property Description
This impeccably maintained home offers a unique opportunity with its VA assumable mortgage at an enviable rate of just 2.625%. Nestled in a serene neighborhood, this residence has been lightly lived in and exudes a sense of comfort and warmth. Step inside and be greeted by an inviting atmosphere that seamlessly combines modern aesthetics with cozy charm. The open-concept living spaces are bathed in natural light, creating an airy ambiance throughout. The well-appointed kitchen boasts sleek countertops, contemporary appliances, and ample storage, making it a culinary enthusiast's dream. The living areas effortlessly flow, offering versatility for both relaxation and entertainment. Whether you're hosting a gathering or enjoying a quiet evening in, the layout caters to your needs. With easy access to a well-maintained backyard, outdoor enjoyment is a breeze. HOA includes full lawn maintenance front and back. Retreat to the tranquil primary suite, complete with an elegant ensuite bathroom and a walk-in closet. The additional bedrooms are equally spacious, offering comfort and privacy for family members or guests. Includes a nice size office. A well-appointed second bathroom serves these bedrooms, providing convenience and style. What sets this home apart is its incredible VA assumable mortgage, a rare find in today's market. Imagine the financial advantage of securing a home with a remarkable interest rate of 2.625%. This feature adds unparalleled value, making homeownership more accessible and cost-effective. Located in a sought-after San Antonio neighborhood, 22819 Grande Vista offers not only a beautiful home but also a lifestyle of convenience. Nearby amenities, schools, parks, and major roadways are easily accessible, ensuring that you're never far from the best that San Antonio has to offer. Don't miss out on this exceptional opportunity to own a home that's been lightly lived in and comes with a VA assumable mortgage at an unbeatable rate. Schedule your showing today and make 22819 Grande Vista your new address in San Antonio!
Location
State TX
County Bexar
Area 1804
Rooms
Master Bathroom Main Level 11X9 Shower Only, Double Vanity
Master Bedroom Main Level 17X13 Split, DownStairs, Walk-In Closet, Ceiling Fan, Full Bath
Bedroom 2 Main Level 12X13
Bedroom 3 Main Level 12X12
Living Room Main Level 18X16
Kitchen Main Level 18X13
Study/Office Room Main Level 13X10
Interior
Heating Central
Cooling One Central
Flooring Carpeting, Ceramic Tile
Heat Source Natural Gas
Exterior
Exterior Feature Patio Slab, Covered Patio, Privacy Fence, Wrought Iron Fence, Sprinkler System, Double Pane Windows, Mature Trees
Parking Features Two Car Garage
Pool None
Amenities Available Controlled Access, Pool, Tennis, Clubhouse, Park/Playground, Jogging Trails, Sports Court, Bike Trails, BBQ/Grill, Basketball Court, Volleyball Court, Other - See Remarks
Roof Type Composition
Private Pool N
Building
Foundation Slab
Sewer Sewer System
Water Water System
Construction Status Pre-Owned
Schools
Elementary Schools Call District
Middle Schools Kitty Hawk
High Schools Veterans Memorial
School District Judson
Others
Acceptable Financing Conventional, FHA, VA, Cash, Assumption w/Qualifying, USDA
Listing Terms Conventional, FHA, VA, Cash, Assumption w/Qualifying, USDA
Read Less Info
Want to know what your home might be worth? Contact us for a FREE valuation!

Our team is ready to help you sell your home for the highest possible price ASAP

Find out why customers are choosing LPT Realty to meet their real estate needs






