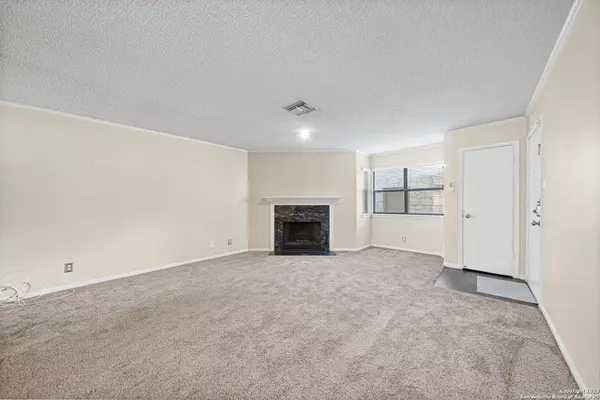$199,900
For more information regarding the value of a property, please contact us for a free consultation.
3 Beds
2 Baths
1,610 SqFt
SOLD DATE : 12/14/2023
Key Details
Property Type Condo
Sub Type Condominium/Townhome
Listing Status Sold
Purchase Type For Sale
Square Footage 1,610 sqft
Price per Sqft $124
MLS Listing ID 1733132
Sold Date 12/14/23
Style Low-Rise (1-3 Stories)
Bedrooms 3
Full Baths 2
Construction Status Pre-Owned
HOA Fees $525/mo
Year Built 1983
Annual Tax Amount $4,018
Tax Year 2023
Property Description
Tower Point Condominums was originally built as luxury apartments. Buildings 1, 2, 4, and 5 are sought after because they have attached garage spaces and are accessible without entering the gated complex. Pool is just outside and although enjoyed happily by residents, owners say it is not a noise issue. Current owners lovingly maintained this home for 12 years. AC and furnace replaced just 2 years ago. Thick premium carpet & padding recently installed. Kitchen has been updated with custom wood cabinets and laminate flooring. Ceiling fans with remotes, custom window treatments, and new lighting fixtures throughout. Don't miss the remodeled shower in primary bedroom. Washer, dryer, and refrigerator convey. Owners did not want to leave but as they are getting up in years, they needed to get away from the stairs. Owners had considered offering short-term furnished rental to nursing and dental professionals needing a temporary place while they attended continuing education or specialty training. Priced to sell in todays market.
Location
State TX
County Bexar
Area 0400
Rooms
Master Bathroom Main Level 12X8 Double Vanity
Master Bedroom Main Level 18X13 Walk-In Closet, Full Bath
Bedroom 2 Main Level 11X10
Bedroom 3 Main Level 14X9
Living Room Main Level 18X15
Dining Room Main Level 15X14
Kitchen Main Level 14X12
Interior
Interior Features One Living Area, Living/Dining Combo, Eat-In Kitchen, Two Eating Areas, Utility Area Inside, Cable TV Available, Laundry in Closet, Laundry Main Level, Walk In Closets
Heating Central
Cooling One Central
Flooring Carpeting, Laminate
Fireplaces Type One, Living Room
Exterior
Exterior Feature Stone/Rock, 4 Sides Masonry
Parking Features Two Car Garage
Building
Story 2
Level or Stories 2
Construction Status Pre-Owned
Schools
Elementary Schools Mead
Middle Schools Hobby William P.
High Schools Clark
School District Northside
Others
Acceptable Financing Conventional, Cash
Listing Terms Conventional, Cash
Read Less Info
Want to know what your home might be worth? Contact us for a FREE valuation!

Our team is ready to help you sell your home for the highest possible price ASAP

Find out why customers are choosing LPT Realty to meet their real estate needs






