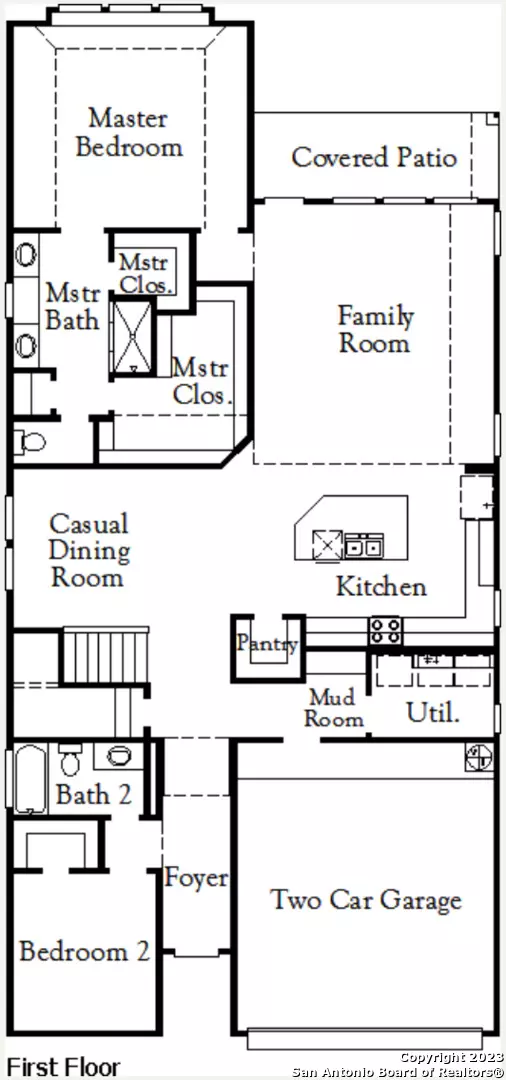$459,832
For more information regarding the value of a property, please contact us for a free consultation.
4 Beds
3 Baths
2,724 SqFt
SOLD DATE : 12/29/2023
Key Details
Property Type Single Family Home
Sub Type Single Residential
Listing Status Sold
Purchase Type For Sale
Square Footage 2,724 sqft
Price per Sqft $159
Subdivision Davis Ranch
MLS Listing ID 1716388
Sold Date 12/29/23
Style Two Story
Bedrooms 4
Full Baths 3
Construction Status New
HOA Fees $165/qua
HOA Y/N Yes
Year Built 2023
Annual Tax Amount $2
Tax Year 2023
Lot Size 5,401 Sqft
Lot Dimensions 45x120
Property Sub-Type Single Residential
Property Description
This greenbelt homesite holds our highly sought-after model home floorplan - The Milano! Featuring over 2,600 sq ft this home includes a primary suite with double walk-in closets, soaking tub, and shower. A secondary bedroom with an adjacent full bath downstairs, and a Texas-sized patio that overlooks the private backyard. Decorative features include herringbone backsplash, wood flooring, pendant lighting, wrought iron stair spindles, and so much more. The gourmet kitchen contains a gas cooktop, built-in stainless-steel Whirlpool appliances, a single-bowl stainless sink, a working kitchen, and a large granite island. The large game room upstairs is the perfect spot for family movie night!
Location
State TX
County Bexar
Area 0105
Rooms
Master Bathroom Main Level 6X12 Shower Only, Double Vanity
Master Bedroom Main Level 14X17 DownStairs, Walk-In Closet, Ceiling Fan, Full Bath
Bedroom 2 Main Level 11X10
Bedroom 3 2nd Level 11X10
Bedroom 4 2nd Level 11X11
Dining Room Main Level 11X14
Kitchen Main Level 12X15
Family Room Main Level 18X17
Interior
Heating Central, 1 Unit
Cooling One Central
Flooring Carpeting, Wood
Heat Source Natural Gas
Exterior
Exterior Feature Covered Patio, Sprinkler System, Double Pane Windows
Parking Features Two Car Garage
Pool None
Amenities Available Pool, Park/Playground, Jogging Trails
Roof Type Composition
Private Pool N
Building
Lot Description On Greenbelt
Faces West
Foundation Slab
Sewer Sewer System
Construction Status New
Schools
Elementary Schools Tomlinson Elementary
Middle Schools Folks
High Schools Sotomayor High School
School District Northside
Others
Acceptable Financing Conventional, FHA, VA, Buydown
Listing Terms Conventional, FHA, VA, Buydown
Read Less Info
Want to know what your home might be worth? Contact us for a FREE valuation!

Our team is ready to help you sell your home for the highest possible price ASAP
Find out why customers are choosing LPT Realty to meet their real estate needs






