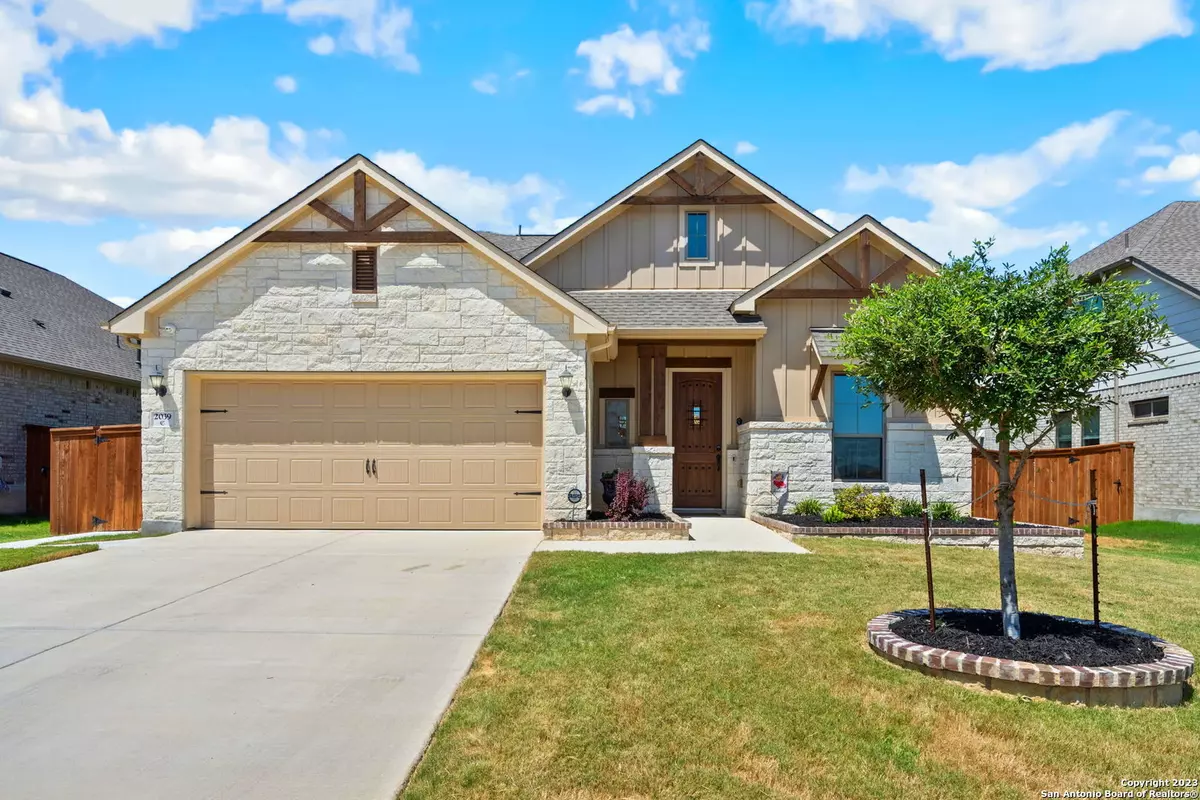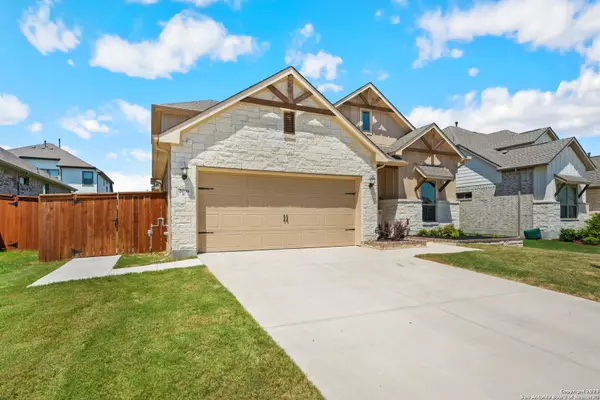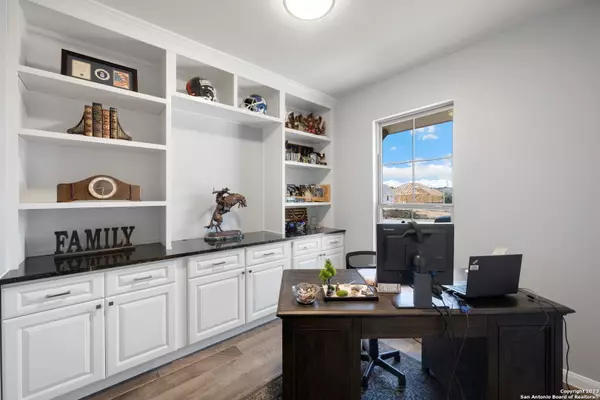$474,999
For more information regarding the value of a property, please contact us for a free consultation.
4 Beds
3 Baths
2,678 SqFt
SOLD DATE : 01/02/2024
Key Details
Property Type Single Family Home
Sub Type Single Residential
Listing Status Sold
Purchase Type For Sale
Square Footage 2,678 sqft
Price per Sqft $177
Subdivision Bindseil Farms
MLS Listing ID 1703298
Sold Date 01/02/24
Style Two Story
Bedrooms 4
Full Baths 3
Construction Status Pre-Owned
HOA Fees $40/ann
Year Built 2020
Annual Tax Amount $10,866
Tax Year 2022
Lot Size 7,405 Sqft
Property Description
IMMACULATE! This stunning light and bright custom Coventry 2-story, 2678 sq ft, 4-bedroom, 3-bathroom home with an office is conveniently located in the highly desirable Bindseil Farms community. The moment you drive up, you will see serious curb appeal that has "POP" with stone planters, beautiful landscaping, a walk-way to the backyard, tinted windows for energy efficiency and a solid custom door. Step into the entryway with 19-ft ceilings, mudroom off to the left, upgraded tile and spacious open floor plan gives a feeling of very comfortable living. Modern and well-designed fully upgraded kitchen, with tons of counter space, farmhouse sink, reverse osmosis, built-in stainless-steel appliances, cabinetry with lights and glass pantry door. Primary-suite comes with bay windows, en-suite bathroom, dual vanities with quartz countertop, an extra-large shower and walk-in closet. Gorgeous professional office with custom-built bookcase cabinets, drawers and granite countertop. Large laundry room with sink, granite countertop and cabinet. Venture upstairs to discover 2 bedrooms, full bathroom with dual vanity and an amazing game room, providing additional space for a second living area and entertainment. Walk outside to an extended covered patio, flagstone fire-pit and walk-way making it ideal to entertain family and friends! Easy access to pools, parks, playgrounds, ball fields and the highly acclaimed SCUC-ISD education. Effortless commute to JBSA-Randolph Air Force Base and I-35. Too many upgrades to list...this GEM is a MUST SEE! Could be yours today or gone tomorrow!
Location
State TX
County Guadalupe
Area 2705
Rooms
Master Bathroom Main Level 13X8 Shower Only, Double Vanity
Master Bedroom Main Level 21X14 DownStairs, Walk-In Closet, Ceiling Fan, Full Bath
Bedroom 2 Main Level 11X11
Bedroom 3 2nd Level 11X11
Bedroom 4 2nd Level 11X11
Living Room Main Level 18X16
Dining Room Main Level 11X12
Kitchen Main Level 17X11
Study/Office Room Main Level 10X10
Interior
Heating Central
Cooling One Central
Flooring Carpeting, Ceramic Tile
Heat Source Natural Gas
Exterior
Exterior Feature Patio Slab, Covered Patio, Privacy Fence, Sprinkler System, Double Pane Windows, Has Gutters
Parking Features Two Car Garage, Attached
Pool None
Amenities Available None
Roof Type Composition
Private Pool N
Building
Foundation Slab
Sewer Sewer System, City
Water City
Construction Status Pre-Owned
Schools
Elementary Schools Schertz
Middle Schools Dobie J. Frank
High Schools Clemens
School District Schertz-Cibolo-Universal City Isd
Others
Acceptable Financing Conventional, FHA, VA, TX Vet, Cash
Listing Terms Conventional, FHA, VA, TX Vet, Cash
Read Less Info
Want to know what your home might be worth? Contact us for a FREE valuation!

Our team is ready to help you sell your home for the highest possible price ASAP
Find out why customers are choosing LPT Realty to meet their real estate needs






