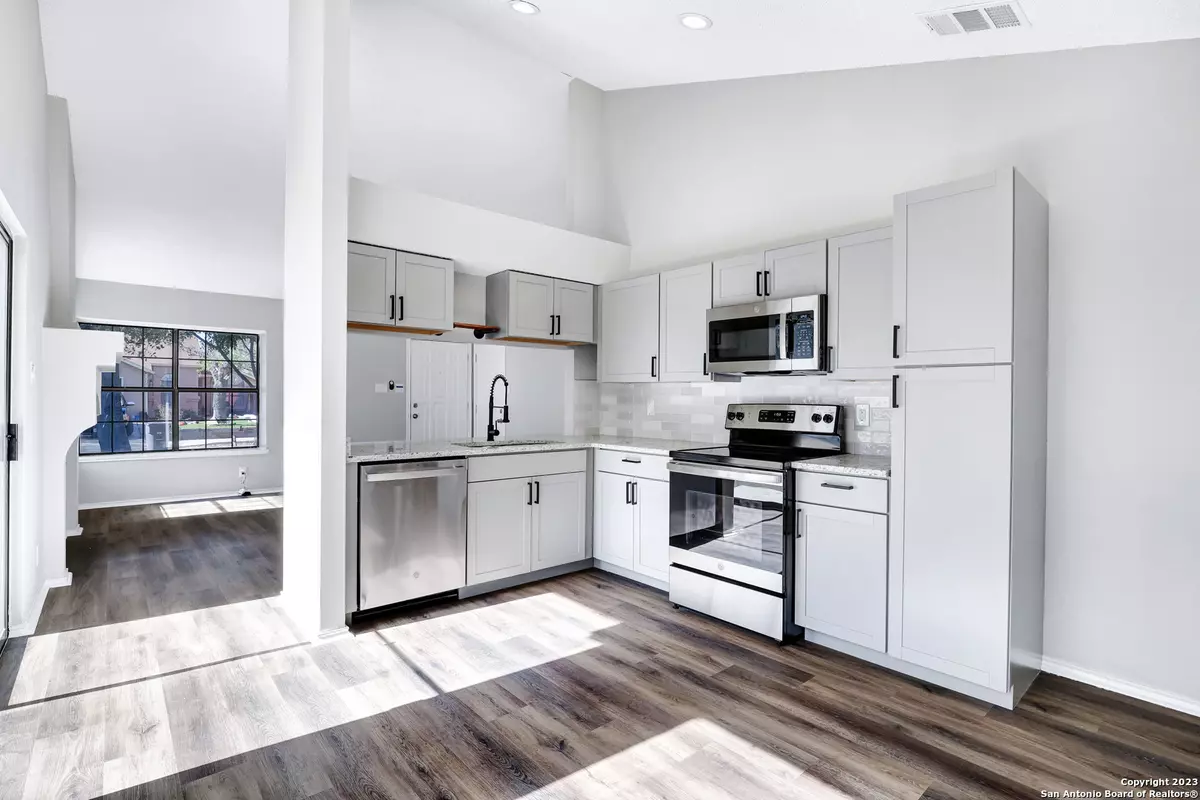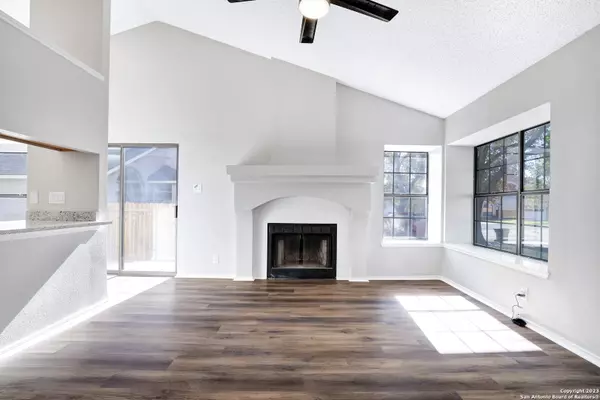$215,000
For more information regarding the value of a property, please contact us for a free consultation.
3 Beds
2 Baths
1,131 SqFt
SOLD DATE : 01/03/2024
Key Details
Property Type Single Family Home
Sub Type Single Residential
Listing Status Sold
Purchase Type For Sale
Square Footage 1,131 sqft
Price per Sqft $190
Subdivision Sunrise
MLS Listing ID 1738673
Sold Date 01/03/24
Style One Story
Bedrooms 3
Full Baths 2
Construction Status Pre-Owned
Year Built 1985
Annual Tax Amount $3,921
Tax Year 2023
Lot Size 4,835 Sqft
Property Description
Welcome to your dream home! This charming 3-bedroom, 2-bathroom residence is a true gem, boasting a range of recent upgrades that elevate both style and functionality. Here's what makes this house a standout. Three generously sized bedrooms provide ample space for rest and relaxation, each offering a cozy retreat at the end of the day. Enjoy the luxury of two beautifully renovated bathrooms. The master bathroom is a true sanctuary with a modern tile shower and his and her vanities, ensuring a spa-like experience. The heart of the home, the kitchen, has been recently remodeled to perfection. Revel in the elegance of modern shaker cabinets, complemented by sleek granite countertops and top-of-the-line stainless steel appliances. Cooking and entertaining have never been this stylish and convenient. A brand-new roof enhances the home's curb appeal and ensures protection for years to come. Say goodbye to temperature worries with the newly installed HVAC system, providing efficient and comfortable climate control throughout the seasons. This residence seamlessly blends modern aesthetics with functional upgrades, creating a home that is both inviting and practical. Located in the Sunrise neighborhood, you'll find yourself in a community that combines convenience with a serene atmosphere. Don't miss the opportunity to make this house your home - schedule a viewing today and step into a world of comfort and style!
Location
State TX
County Bexar
Area 1700
Rooms
Master Bathroom Main Level 11X5 Shower Only, Double Vanity
Master Bedroom Main Level 15X10 DownStairs, Walk-In Closet, Ceiling Fan, Full Bath
Bedroom 2 Main Level 12X9
Bedroom 3 Main Level 10X9
Living Room Main Level 15X14
Kitchen Main Level 14X11
Interior
Heating Central, 1 Unit
Cooling One Central
Flooring Ceramic Tile, Vinyl
Heat Source Electric
Exterior
Parking Features Two Car Garage, Attached
Pool None
Amenities Available None
Roof Type Composition
Private Pool N
Building
Foundation Slab
Sewer Sewer System, City
Water Water System, City
Construction Status Pre-Owned
Schools
Elementary Schools Candlewood
Middle Schools Metzger
High Schools Wagner
School District Judson
Others
Acceptable Financing Conventional, FHA, VA, Cash
Listing Terms Conventional, FHA, VA, Cash
Read Less Info
Want to know what your home might be worth? Contact us for a FREE valuation!

Our team is ready to help you sell your home for the highest possible price ASAP

Find out why customers are choosing LPT Realty to meet their real estate needs






