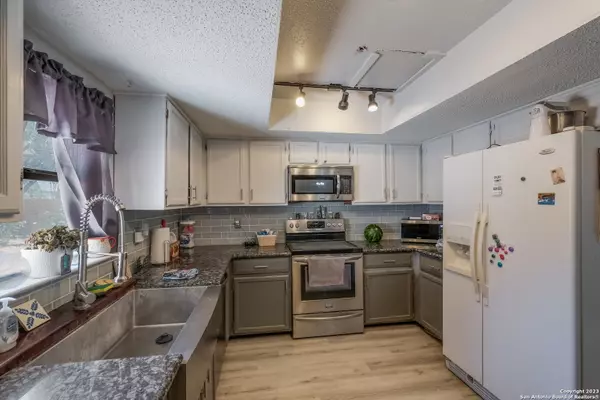$310,000
For more information regarding the value of a property, please contact us for a free consultation.
3 Beds
3 Baths
3,255 SqFt
SOLD DATE : 01/09/2024
Key Details
Property Type Single Family Home
Sub Type Single Residential
Listing Status Sold
Purchase Type For Sale
Square Footage 3,255 sqft
Price per Sqft $95
Subdivision Eden
MLS Listing ID 1706140
Sold Date 01/09/24
Style Two Story,Traditional
Bedrooms 3
Full Baths 3
Construction Status Pre-Owned
Year Built 1984
Annual Tax Amount $9,454
Tax Year 2022
Lot Size 0.369 Acres
Property Description
**Fantastic Fixer-Upper Opportunity! Priced to Sell As-Is at $310,000.00** Welcome to your next home project! This spacious 3-bedroom, 2-bathroom residence offers endless possibilities for someone with a vision. Situated in the very desirable Eden neighborhood on the North East side of San Antonio, this 3200 sq. ft. home boasts three living areas and a generous 3-car garage. **Features:** - **Bedrooms:** 3 - **Bathrooms:** 2 - **Living Areas:** 3 - **Garage:** 3 cars - **Square Feet:** 3200 **Highlights:** - **Spacious Layout:** The generous floor plan provides ample space for customization and personalization. - **Three Living Areas:** Perfect for creating separate entertainment spaces or converting one into a home office. - **Three-Car Garage:** Ideal for car enthusiasts or extra storage needs. - **Great Location:** Located in a sought-after neighborhood, close to amenities, schools, and parks. **Investor's Dream:** This home is priced to sell as-is, allowing the new owner to unleash their creativity and transform this property into a stunning masterpiece. Cosmetic repairs and updates are needed, providing a fantastic opportunity to add value and personalize the space to your liking. **Price:** $310,000.00 Don't miss out on the chance to turn this diamond in the rough into your dream home. Schedule a viewing today and bring your imagination *Disclaimer: Property is being sold in as-is condition. Cosmetic repairs and updates are required. Buyer to perform due diligence.*
Location
State TX
County Bexar
Area 1400
Rooms
Master Bathroom Main Level 15X12 Tub/Shower Separate
Master Bedroom Main Level 18X12 DownStairs
Bedroom 2 2nd Level 26X11
Bedroom 3 2nd Level 13X9
Living Room Main Level 13X9
Dining Room Main Level 11X9
Kitchen Main Level 11X9
Family Room Main Level 20X14
Study/Office Room Main Level 16X10
Interior
Heating Central, Heat Pump
Cooling One Central, One Window/Wall, Heat Pump
Flooring Carpeting, Wood, Laminate
Heat Source Electric
Exterior
Parking Features Three Car Garage, Detached
Pool None
Amenities Available None
Roof Type Composition
Private Pool N
Building
Lot Description 1/4 - 1/2 Acre
Foundation Slab
Sewer City
Water City
Construction Status Pre-Owned
Schools
Elementary Schools Wetmore Elementary
Middle Schools Driscoll
High Schools Macarthur
School District North East I.S.D
Others
Acceptable Financing Conventional, FHA, Cash
Listing Terms Conventional, FHA, Cash
Read Less Info
Want to know what your home might be worth? Contact us for a FREE valuation!

Our team is ready to help you sell your home for the highest possible price ASAP

Find out why customers are choosing LPT Realty to meet their real estate needs






