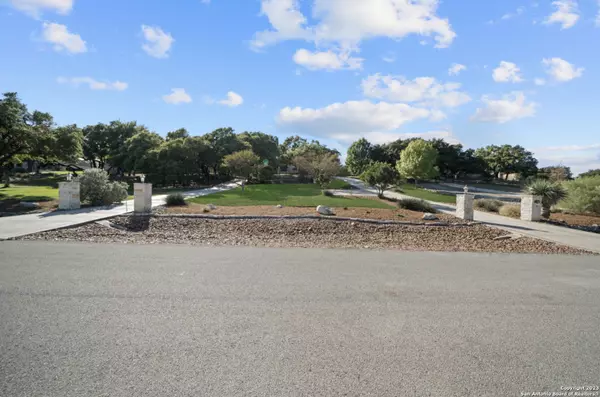$1,289,000
For more information regarding the value of a property, please contact us for a free consultation.
4 Beds
5 Baths
5,091 SqFt
SOLD DATE : 01/29/2024
Key Details
Property Type Single Family Home
Sub Type Single Residential
Listing Status Sold
Purchase Type For Sale
Square Footage 5,091 sqft
Price per Sqft $253
Subdivision River Crossing
MLS Listing ID 1728694
Sold Date 01/29/24
Style Two Story,Mediterranean
Bedrooms 4
Full Baths 3
Half Baths 2
Construction Status Pre-Owned
HOA Fees $25/ann
Year Built 2004
Annual Tax Amount $15,219
Tax Year 2022
Lot Size 1.000 Acres
Property Description
***Open House 1/6/24 12-2PM*** Owner Financing available 4% rate, 40% down, 5 yr balloon Hill Country Retreat! Stunning 4 bedroom, 3 full and 2 half bath custom home in the exclusive gated community of the Overlook at River Crossing with private golf course access. This beautiful home has two master suites and all bedrooms on the first floor. Executive home office with built-in bookshelves, elegant formal dining room and spacious, open living room with floor to ceiling limestone fireplace, coffered ceiling, and expansive windows overlooking the backyard. Kitchen offers gas cooking, built-in SS appliances, gleaming granite counters, and abundant cabinetry. Primary bedroom features a double-sided fireplace, exterior access, and beautiful en suite with his and hers separate closets and vanity, tiled walk-in shower, and whirlpool tub. Generously sized secondary bedrooms include large guest suite with attached full bathroom. Game room upstairs with wet bar and exterior balcony access. Media room (also upstairs) includes vaulted ceiling and half bathroom. Enjoy your private backyard oasis complete with limestone fireplace, covered patio, sparkling pool with waterfall and spa, flagstone patio with fire pit, raised bed garden and mini vineyard with 23 grape vines. Comal ISD schools and great location within minutes of HEB, shopping, and dining.
Location
State TX
County Comal
Area 2613
Rooms
Master Bathroom 13X13 Tub/Shower Separate, Single Vanity, Tub has Whirlpool
Master Bedroom Main Level 21X19 Outside Access
Bedroom 2 Main Level 22X16
Bedroom 3 Main Level 16X13
Bedroom 4 Main Level 13X13
Living Room Main Level 21X21
Dining Room Main Level 15X13
Kitchen Main Level 15X15
Study/Office Room Main Level 14X15
Interior
Heating Central
Cooling Two Central, Zoned
Flooring Carpeting, Wood, Stained Concrete
Heat Source Electric
Exterior
Exterior Feature Patio Slab, Covered Patio, Deck/Balcony, Wrought Iron Fence, Sprinkler System, Has Gutters, Mature Trees, Other - See Remarks
Parking Features Three Car Garage, Attached, Side Entry, Oversized
Pool In Ground Pool, AdjoiningPool/Spa
Amenities Available Controlled Access, Pool, Tennis, Golf Course, Clubhouse, Park/Playground, Jogging Trails, Sports Court
Roof Type Metal
Private Pool Y
Building
Lot Description County VIew, 1 - 2 Acres, Mature Trees (ext feat)
Faces East
Foundation Slab
Sewer Septic
Water Water System
Construction Status Pre-Owned
Schools
Elementary Schools Timberwood Park
Middle Schools Smithson Valley
High Schools Smithson Valley
School District Comal
Others
Acceptable Financing Conventional, 1st Seller Carry, 2nd Seller Carry, Lease Option, Cash, Other
Listing Terms Conventional, 1st Seller Carry, 2nd Seller Carry, Lease Option, Cash, Other
Read Less Info
Want to know what your home might be worth? Contact us for a FREE valuation!

Our team is ready to help you sell your home for the highest possible price ASAP

Find out why customers are choosing LPT Realty to meet their real estate needs






