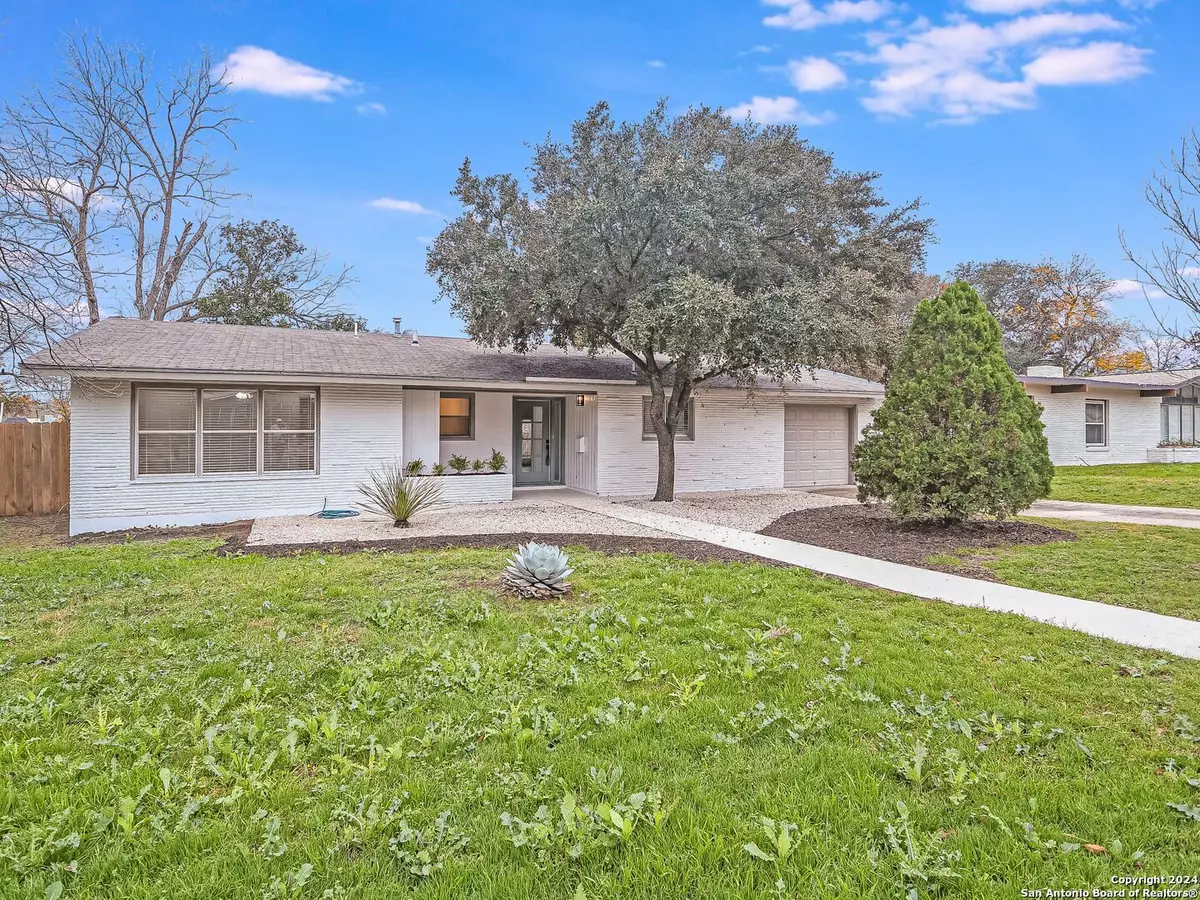$278,000
For more information regarding the value of a property, please contact us for a free consultation.
3 Beds
2 Baths
1,232 SqFt
SOLD DATE : 02/09/2024
Key Details
Property Type Single Family Home
Sub Type Single Residential
Listing Status Sold
Purchase Type For Sale
Square Footage 1,232 sqft
Price per Sqft $225
Subdivision East Shearer Hill
MLS Listing ID 1741796
Sold Date 02/09/24
Style One Story,Ranch
Bedrooms 3
Full Baths 2
Construction Status Pre-Owned
Year Built 1955
Annual Tax Amount $5,193
Tax Year 2022
Lot Size 0.257 Acres
Property Description
Updated 1955 Ranch style home with plenty of character. Kitchen and bathrooms were recently refreshed. Original hardwood floors throughout, a sunroom off the living area allows for an abundance of natural sunlight to fill the living space. Open floor plan for modern, flexible living. Primary bedroom with walls of windows providing natural light, en-suite bath. Two additional bedrooms with charming original hardwood floors. Secondary bath has a tub, and has been updated with timeless yet trendy finishes. Spacious quarter-acre lot with privacy fencing, nice location within the neighborhood. Meadowood is a lovely street with well maintained homes and a neighborhood feel. Prime location: situated between The Quarry and Northstar Mall, easy access to highways and main thoroughfares for commuting throughout the city, and the Olmos Basin Golf Course and Park with walking trails, playground, and leisure activities.
Location
State TX
County Bexar
Area 0900
Rooms
Master Bathroom Main Level 5X9 Shower Only, Single Vanity
Master Bedroom Main Level 13X13 DownStairs, Ceiling Fan
Bedroom 2 Main Level 13X10
Bedroom 3 Main Level 12X9
Living Room Main Level 19X17
Kitchen Main Level 9X14
Interior
Heating Heat Pump, 1 Unit
Cooling One Central
Flooring Ceramic Tile, Wood
Heat Source Natural Gas
Exterior
Parking Features One Car Garage, Attached
Pool None
Amenities Available None
Roof Type Composition
Private Pool N
Building
Lot Description 1/2-1 Acre, Level
Foundation Slab
Water Water System
Construction Status Pre-Owned
Schools
Elementary Schools Ridgeview
Middle Schools Nimitz
High Schools Legacy High School
School District North East I.S.D
Others
Acceptable Financing Conventional, FHA, VA
Listing Terms Conventional, FHA, VA
Read Less Info
Want to know what your home might be worth? Contact us for a FREE valuation!

Our team is ready to help you sell your home for the highest possible price ASAP
Find out why customers are choosing LPT Realty to meet their real estate needs






