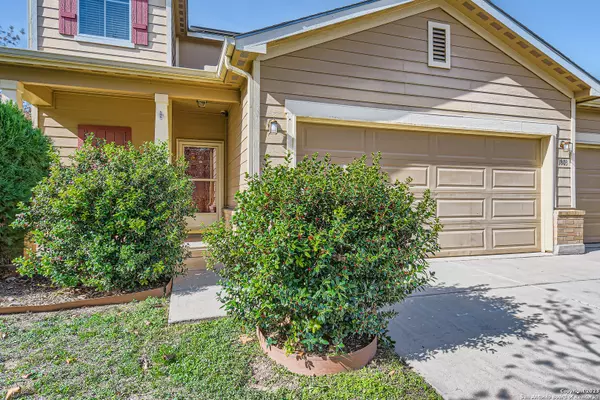$325,000
For more information regarding the value of a property, please contact us for a free consultation.
4 Beds
3 Baths
2,394 SqFt
SOLD DATE : 02/26/2024
Key Details
Property Type Single Family Home
Sub Type Single Residential
Listing Status Sold
Purchase Type For Sale
Square Footage 2,394 sqft
Price per Sqft $135
Subdivision Laurel Mountain Ranch
MLS Listing ID 1740747
Sold Date 02/26/24
Style Two Story
Bedrooms 4
Full Baths 2
Half Baths 1
Construction Status Pre-Owned
HOA Fees $29/ann
Year Built 2010
Annual Tax Amount $6,338
Tax Year 2022
Lot Size 0.323 Acres
Property Description
Click the Virtual Tour link to view the 3D walkthrough. Nestled in a top-rated neighborhood that boasts a pool, a dog park, and scenic walking trails, this home promises an unparalleled lifestyle. As you step through the front door, the journey begins in the expansive dining room. The kitchen is a culinary delight, featuring stylish tile backsplash and granite countertops, creating a perfect blend of form and function. A seamless connection leads you to the inviting living room with convenient backyard access, providing a seamless transition between indoor and outdoor living. A half bathroom on the first floor adds to the convenience. The primary bedroom on the main floor is a true sanctuary, offering an ensuite bathroom. Revel in the comfort of a bathtub and separate shower, and appreciate the organization provided by the walk-in closet, complete with several built-in shelves. Venture upstairs to discover a large loft area, offering versatile space for work or play. Three additional bedrooms, each with its walk-in closet, provide ample accommodation. A well-appointed bathroom with a shower/tub combo and a medicine cabinet ensures practicality and style. The massive fully fenced backyard is a private retreat, featuring abundant green space and a convenient shed for additional storage. Beyond its impressive amenities, this home is equipped with solar panels, contributing to both sustainability and cost efficiency. Welcome home!
Location
State TX
County Bexar
Area 0101
Rooms
Master Bathroom Main Level 8X12 Tub/Shower Separate, Single Vanity
Master Bedroom Main Level 15X13 DownStairs
Bedroom 2 2nd Level 12X13
Bedroom 3 2nd Level 13X13
Bedroom 4 2nd Level 13X13
Living Room Main Level 14X22
Dining Room Main Level 16X9
Kitchen Main Level 13X13
Interior
Heating Central
Cooling One Central
Flooring Carpeting, Laminate
Heat Source Electric
Exterior
Exterior Feature Privacy Fence, Has Gutters, Mature Trees
Parking Features Three Car Garage, Attached
Pool None
Amenities Available Pool, Park/Playground
Roof Type Composition
Private Pool N
Building
Lot Description 1/4 - 1/2 Acre, Mature Trees (ext feat), Level
Faces East,South
Foundation Slab
Sewer Sewer System
Water Water System
Construction Status Pre-Owned
Schools
Elementary Schools Behlau Elementary
Middle Schools Luna
High Schools William Brennan
School District Northside
Others
Acceptable Financing Conventional, FHA, VA, Cash
Listing Terms Conventional, FHA, VA, Cash
Read Less Info
Want to know what your home might be worth? Contact us for a FREE valuation!

Our team is ready to help you sell your home for the highest possible price ASAP
Find out why customers are choosing LPT Realty to meet their real estate needs






