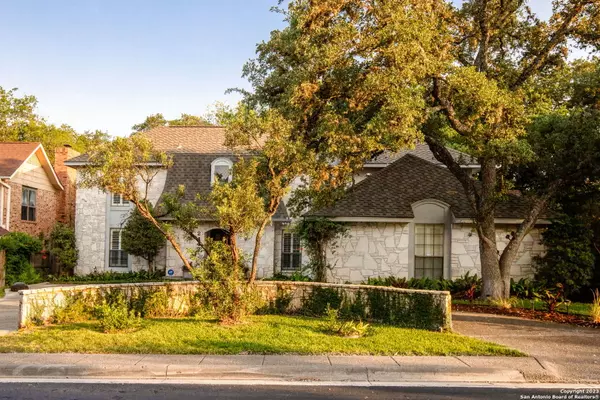$779,999
For more information regarding the value of a property, please contact us for a free consultation.
4 Beds
4 Baths
2,937 SqFt
SOLD DATE : 02/27/2024
Key Details
Property Type Single Family Home
Sub Type Single Residential
Listing Status Sold
Purchase Type For Sale
Square Footage 2,937 sqft
Price per Sqft $265
Subdivision Northwood Ah
MLS Listing ID 1710509
Sold Date 02/27/24
Style Two Story,Traditional,Craftsman
Bedrooms 4
Full Baths 3
Half Baths 1
Construction Status Pre-Owned
Year Built 1975
Annual Tax Amount $16,249
Tax Year 2022
Lot Size 7,274 Sqft
Property Description
***OPEN HOUSE SATURDAY JANUARY 13TH FROM 12-3PM*** Gorgeous two story home, where elegance and comfort unite in perfect harmony. The meticulously designed four bedroom, three and a half bathroom residence is a true masterpiece, offering a luxurious living experience in the heart of Alamo Heights. As you step inside, you'll be captivated by the timeless charm of the stunning classical wallpaper that graces the walls of the home throughout several rooms, adding an air of sophistication. The spacious layout boasts three living areas including a sunroom, all providing ample space for both relaxation and entertainment. Natural light floods the interior through the home's expansive floor to ceiling windows in the family room, accentuating the carefully chosen finishes and details that set this home apart. The sunroom is a tranquil retreat, offering a bounty of beautiful windows with a seamless connection to the outdoors, which serves as a perfect spot for relaxation or a sun filled home office. The private backyard oasis awaits you, enveloped by lush landscaping providing ultimate privacy and serenity. Whether you're hosting a backyard barbecue or simply unwinding after a long day, this space is a true sanctuary. The well-appointed kitchen is a chef's delight, featuring a built in coffee bar and a separate wet bar, with ample storage in both the pantry and butlers nook, most definitely a layout encouraging culinary creativity. All four bedrooms are generously sized, each offering a peaceful escape at the end of the day. The master suite is a true haven with access leading out to the sunroom, complete with an ensuite bathroom featuring a spacious walk in shower, and double vanities. Located in a prime San Antonio neighborhood, this home offers easy access to the city's vibrant cultural scene, upscale shopping, dining, and excellent schools. The home's location also offers easy access to Loop 410, HWY 281, downtown San Antonio and just minutes to the San Antonio International Airport. Don't miss your chance to own this exceptional property that seamlessly combines classic elegance with modern comforts.
Location
State TX
County Bexar
Area 1300
Rooms
Master Bathroom Main Level 14X7 Shower Only, Separate Vanity, Double Vanity
Master Bedroom Main Level 17X14 DownStairs, Walk-In Closet, Ceiling Fan, Full Bath
Bedroom 2 2nd Level 16X14
Bedroom 3 2nd Level 14X12
Bedroom 4 2nd Level 12X12
Living Room Main Level 12X14
Dining Room Main Level 13X12
Kitchen Main Level 13X10
Family Room Main Level 24X17
Interior
Heating Central, 2 Units
Cooling Two Central, One Window/Wall
Flooring Carpeting, Saltillo Tile
Heat Source Natural Gas
Exterior
Exterior Feature Patio Slab, Privacy Fence, Sprinkler System, Double Pane Windows, Has Gutters, Mature Trees
Parking Features Two Car Garage, Attached, Side Entry
Pool None
Amenities Available None
Roof Type Composition
Private Pool N
Building
Lot Description Mature Trees (ext feat), Level
Faces North
Foundation Slab
Sewer Sewer System, City
Water Water System, City
Construction Status Pre-Owned
Schools
Elementary Schools Woodridge
Middle Schools Alamo Heights
High Schools Alamo Heights
School District Alamo Heights I.S.D.
Others
Acceptable Financing Conventional, VA, Cash
Listing Terms Conventional, VA, Cash
Read Less Info
Want to know what your home might be worth? Contact us for a FREE valuation!

Our team is ready to help you sell your home for the highest possible price ASAP
Find out why customers are choosing LPT Realty to meet their real estate needs






