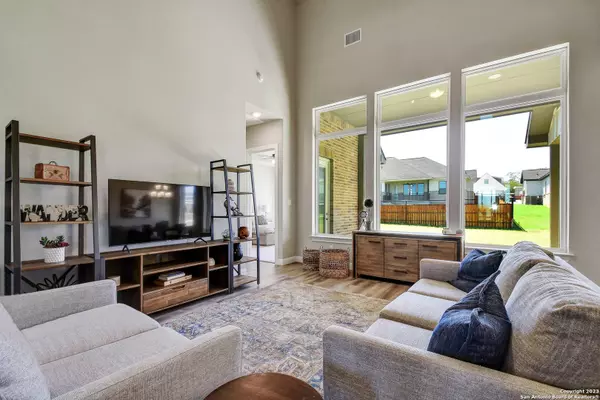$528,900
For more information regarding the value of a property, please contact us for a free consultation.
4 Beds
3 Baths
2,745 SqFt
SOLD DATE : 02/29/2024
Key Details
Property Type Single Family Home
Sub Type Single Residential
Listing Status Sold
Purchase Type For Sale
Square Footage 2,745 sqft
Price per Sqft $192
Subdivision Woodbridge Farms
MLS Listing ID 1719351
Sold Date 02/29/24
Style One Story
Bedrooms 4
Full Baths 3
Construction Status New
HOA Fees $54/ann
Year Built 2023
Annual Tax Amount $1,318
Tax Year 2022
Lot Size 0.310 Acres
Property Description
Welcome home to your new dream home in the heart of an exclusive gated community of Woodbridge Farms! Strategically planned 2 story, 4 bedroom, 3 bath, 3 car garage and 2745 square feet, one of the largest homes in the community. This beautifully designed home offers a prime corner lot location right across from the community playground and splash pad, making it the perfect location to enjoy outdoor fun and entertainment. As you enter you are greeted by luxury flooring throughout most of the first floor and designer tile in all wet areas. The gourmet kitchen is a chef's delight, featuring GE Stainless Steel appliances, a 36" cooktop, walk-in pantry, granite counters, work island, oversized SS sink, 42" upper cabinets and soft close cabinetry throughout. The primary suite is a retreat, located toward the back of the home for ultimate privacy, with a door leading outside to the extended outdoor covered patio. The primary spa bath is a true oasis oasis offering an expanded oversized shower, 5' soaker tub, large walk-in closet, and dual sink vanity all creating the perfect place to relax and unwind. This exceptional home offers the perfect blend of comfort, style, and convenience, making it the perfect place to call home.Welcome to La Vernia's premier farmhouse-style gated community, Woodbridge Farms! This gorgeous hill country master-planned community has been thoughtfully landscaped, with sidewalks, multiple parks, basketball court and more. We invite you to embrace the pride of La Vernia with exemplary schools, low tax rates and the traditions of living in the South! Enjoy your new Journey Home now! Built For What Comes Next! **Interest rate subject to change based on loan type and timing.
Location
State TX
County Wilson
Area 2800
Direction W
Rooms
Master Bathroom Main Level 7X18 Tub/Shower Separate
Master Bedroom Main Level 16X14 DownStairs
Bedroom 2 Main Level 12X12
Bedroom 3 Main Level 11X13
Bedroom 4 Main Level 11X12
Dining Room Main Level 14X12
Kitchen Main Level 14X14
Family Room Main Level 15X17
Interior
Heating Central
Cooling One Central
Flooring Carpeting, Ceramic Tile, Vinyl
Heat Source Electric
Exterior
Parking Features Three Car Garage
Pool None
Amenities Available Park/Playground, Sports Court, BBQ/Grill, Basketball Court
Roof Type Composition
Private Pool N
Building
Foundation Slab
Sewer City
Water City
Construction Status New
Schools
Elementary Schools La Vernia
Middle Schools La Vernia
High Schools La Vernia
School District La Vernia Isd.
Others
Acceptable Financing Conventional, VA, Cash
Listing Terms Conventional, VA, Cash
Read Less Info
Want to know what your home might be worth? Contact us for a FREE valuation!

Our team is ready to help you sell your home for the highest possible price ASAP
Find out why customers are choosing LPT Realty to meet their real estate needs






