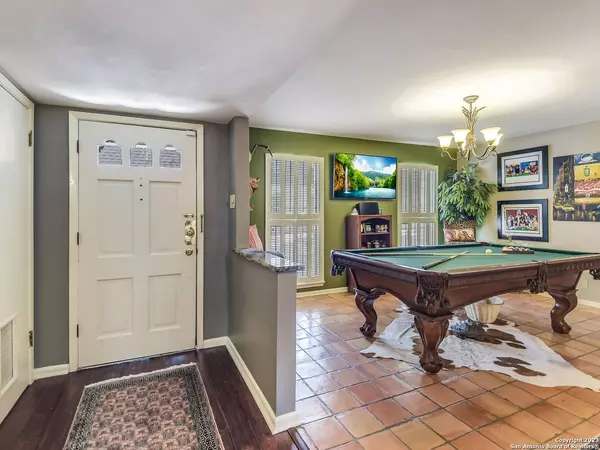$358,000
For more information regarding the value of a property, please contact us for a free consultation.
3 Beds
3 Baths
1,797 SqFt
SOLD DATE : 02/29/2024
Key Details
Property Type Condo
Sub Type Condominium/Townhome
Listing Status Sold
Purchase Type For Sale
Square Footage 1,797 sqft
Price per Sqft $199
Subdivision Olmos Park
MLS Listing ID 1705330
Sold Date 02/29/24
Style Townhome Style
Bedrooms 3
Full Baths 2
Half Baths 1
Construction Status Pre-Owned
HOA Fees $665/mo
Year Built 1964
Annual Tax Amount $6,934
Tax Year 2022
Property Description
Come out and see this rare opportunity. Not often do you see a 3 bedroom in this quiet popular community. This spectacular Updated unit features 3 bedroom 2.5 bath offers spacious living/dining room and family room space. Hardwood and Saltillo tile floors, large bar area, Brand New HVAC, oversized master bed with a beautiful master bath that has a large upgraded shower. New carpet. Full-size washer/dryer utility room. Lots of light with picture windows in the living room that overlooks your private patio. One of the larger patios you will see allows for an expansive garden, outdoor living, and mature trees. Sprinkler system to give low maintenance and perfect for lock and leave. HOA covers water, sewer trash. Valet trash service from your front door, community pool, full-time on-site maintenance guy. Easy access to 281 & IH-10 close to shopping, restaurants, schools and downtown. Enjoy neighborhood walks and community pool in this fabulous area
Location
State TX
County Bexar
Area 0900
Rooms
Master Bathroom 2nd Level 9X6 Shower Only, Single Vanity
Master Bedroom 2nd Level 18X12 Upstairs, Full Bath
Bedroom 2 2nd Level 13X12
Bedroom 3 2nd Level 12X9
Living Room Main Level 13X14
Dining Room Main Level 13X11
Kitchen Main Level 7X7
Family Room Main Level 15X12
Interior
Interior Features Two Living Area, Living/Dining Combo, Separate Dining Room, Utility Area Inside, All Bedrooms Upstairs, 1st Floort Level/No Steps, Cable TV Available, Laundry Main Level, Walk In Closets
Heating Central
Cooling One Central
Flooring Carpeting, Saltillo Tile, Ceramic Tile, Wood
Fireplaces Type Not Applicable
Exterior
Exterior Feature Brick
Parking Features None/Not Applicable
Roof Type Heavy Composition
Building
Story 2
Foundation Slab
Level or Stories 2
Construction Status Pre-Owned
Schools
Elementary Schools Cambridge
Middle Schools Alamo Heights
High Schools Alamo Heights
School District Alamo Heights I.S.D.
Others
Acceptable Financing Conventional, Cash
Listing Terms Conventional, Cash
Read Less Info
Want to know what your home might be worth? Contact us for a FREE valuation!

Our team is ready to help you sell your home for the highest possible price ASAP
Find out why customers are choosing LPT Realty to meet their real estate needs






