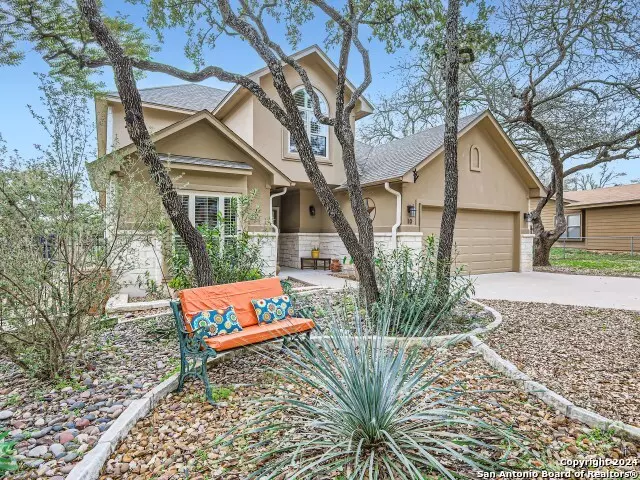$479,750
For more information regarding the value of a property, please contact us for a free consultation.
4 Beds
3 Baths
2,096 SqFt
SOLD DATE : 04/09/2024
Key Details
Property Type Single Family Home
Sub Type Single Residential
Listing Status Sold
Purchase Type For Sale
Square Footage 2,096 sqft
Price per Sqft $228
Subdivision Woodcreek
MLS Listing ID 1756355
Sold Date 04/09/24
Style Two Story,Texas Hill Country
Bedrooms 4
Full Baths 3
Construction Status Pre-Owned
Year Built 2017
Annual Tax Amount $6,958
Tax Year 2023
Lot Size 0.293 Acres
Property Description
Come see this charming and beautifully maintained stone and stucco home, which is nestled in the peaceful, established Woodcreek neighborhood. This gorgeous two-story home boasts 4 bedrooms and 3 baths and is situated along the picturesque 3rd fairway of the Double J Ranch Golf Club in Woodcreek. The spacious kitchen opens to a cozy breakfast nook, has a breakfast bar option, and features stainless steel appliances, ample custom wood cabinets, and elegant granite countertops. The primary bedroom suite is conveniently located downstairs and features both a walk-in shower and a large soaking tub. There is an additional bedroom and full bathroom downstairs for added convenience and comfort. Rich hand-scraped wood flooring adorns the living areas, and both bedrooms downstairs, creating an elegant backdrop regardless of your decorating style. Relax on the covered deck in the serene, tree-shaded backyard, where you can observe wildlife beyond the lush landscaping and the golfers passing by the 3rd fairway. This special home is move-in ready with numerous upgrades throughout and simply feels like home. Don't miss out on this opportunity!
Location
State TX
County Hays
Area 3100
Rooms
Master Bathroom Main Level 11X11 Tub/Shower Separate, Double Vanity, Garden Tub
Master Bedroom Main Level 14X14 DownStairs, Walk-In Closet, Ceiling Fan, Full Bath
Bedroom 2 Main Level 11X15
Bedroom 3 2nd Level 11X19
Bedroom 4 2nd Level 10X10
Living Room Main Level 18X20
Dining Room Main Level 18X10
Kitchen Main Level 14X12
Interior
Heating Central, Zoned, 1 Unit
Cooling One Central, Zoned
Flooring Carpeting, Ceramic Tile, Wood
Heat Source Propane Owned
Exterior
Exterior Feature Covered Patio, Wrought Iron Fence, Double Pane Windows, Has Gutters, Mature Trees
Parking Features Two Car Garage, Attached
Pool None
Amenities Available Golf Course
Roof Type Composition
Private Pool N
Building
Lot Description Cul-de-Sac/Dead End, On Golf Course, 1/4 - 1/2 Acre, Mature Trees (ext feat), Level
Faces North
Foundation Slab
Sewer Sewer System
Construction Status Pre-Owned
Schools
Elementary Schools Jacobs Well Elementary School
Middle Schools Danville Middle School
High Schools Wimberley
School District Wimberley
Others
Acceptable Financing Conventional, FHA, VA, Cash, Investors OK
Listing Terms Conventional, FHA, VA, Cash, Investors OK
Read Less Info
Want to know what your home might be worth? Contact us for a FREE valuation!

Our team is ready to help you sell your home for the highest possible price ASAP
Find out why customers are choosing LPT Realty to meet their real estate needs






