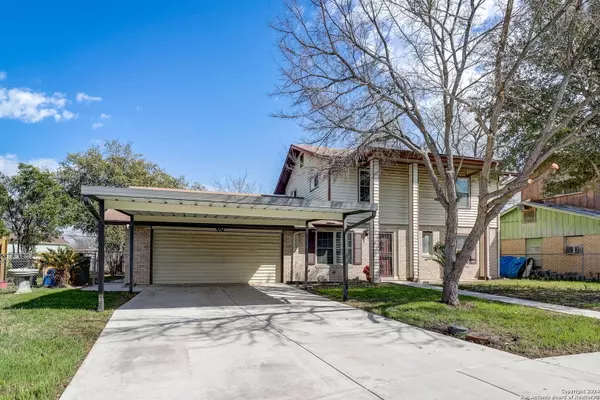$215,000
For more information regarding the value of a property, please contact us for a free consultation.
4 Beds
2 Baths
2,190 SqFt
SOLD DATE : 04/30/2024
Key Details
Property Type Single Family Home
Sub Type Single Residential
Listing Status Sold
Purchase Type For Sale
Square Footage 2,190 sqft
Price per Sqft $98
Subdivision Lackland Terrace
MLS Listing ID 1755959
Sold Date 04/30/24
Style Two Story
Bedrooms 4
Full Baths 2
Construction Status Pre-Owned
Year Built 1966
Annual Tax Amount $4,600
Tax Year 2022
Lot Size 9,060 Sqft
Property Description
Welcome to this inviting 4-bedroom home with a versatile bonus room that can serve as a second living area, dining room, or gameroom! With 2 full bathrooms, including one on the main floor, this home prioritizes convenience and practical living. Spreading across 2,190 square feet, this layout provides ample space for relaxation and entertainment. The second flex room allows for customization, catering to your needs as a storage room, studio, office, or any other purpose that aligns with your lifestyle. Step into the serene backyard, featuring a large expanse of greenery and a covered patio that seamlessly extends your living space. Perfect for gatherings or quiet moments, the outdoor area is complemented by a handy storage shed for tools or additional belongings. Don't miss out on the opportunity to make this well-appointed property your own. Schedule a viewing today and discover the unique appeal of this home!
Location
State TX
County Bexar
Area 0700
Rooms
Master Bathroom 2nd Level 12X5 Tub/Shower Combo, Single Vanity, Tub has Whirlpool
Master Bedroom 2nd Level 12X11
Bedroom 2 Main Level 18X11
Bedroom 3 2nd Level 12X10
Bedroom 4 2nd Level 11X10
Living Room Main Level 16X11
Kitchen Main Level 22X11
Interior
Heating Central
Cooling One Central
Flooring Carpeting, Ceramic Tile
Heat Source Electric
Exterior
Exterior Feature Patio Slab, Covered Patio, Privacy Fence, Chain Link Fence, Partial Sprinkler System, Storage Building/Shed, Has Gutters, Mature Trees
Parking Features Converted Garage
Pool None
Amenities Available None
Roof Type Composition
Private Pool N
Building
Faces West
Foundation Slab
Sewer Sewer System
Water Water System
Construction Status Pre-Owned
Schools
Elementary Schools Westwood Terrace
Middle Schools Jones
High Schools John Jay
School District Northside
Others
Acceptable Financing Conventional, FHA, VA, Cash
Listing Terms Conventional, FHA, VA, Cash
Read Less Info
Want to know what your home might be worth? Contact us for a FREE valuation!

Our team is ready to help you sell your home for the highest possible price ASAP
Find out why customers are choosing LPT Realty to meet their real estate needs






