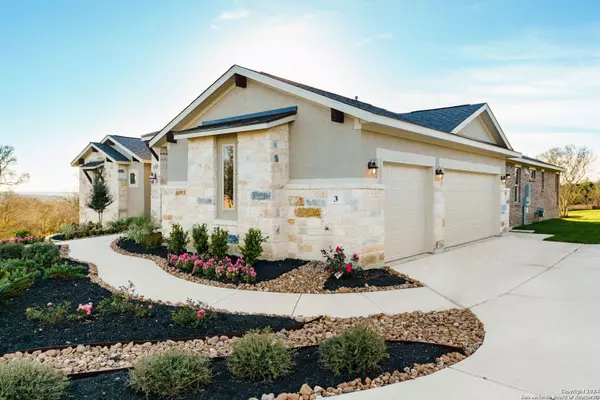$699,998
For more information regarding the value of a property, please contact us for a free consultation.
5 Beds
3 Baths
3,200 SqFt
SOLD DATE : 04/29/2024
Key Details
Property Type Single Family Home
Sub Type Single Residential
Listing Status Sold
Purchase Type For Sale
Square Footage 3,200 sqft
Price per Sqft $218
Subdivision Potranco Ranch Medina County
MLS Listing ID 1742563
Sold Date 04/29/24
Style One Story,Texas Hill Country
Bedrooms 5
Full Baths 3
Construction Status New
HOA Fees $12/ann
Year Built 2024
Annual Tax Amount $15,256
Tax Year 2024
Lot Size 0.564 Acres
Lot Dimensions 75x170x217.18x252.40
Property Description
**EMPIRE MODEL HOME - .5639 OF AN ACRE, CUL-DE-SAC, GREENBELT LOT - The Braunig - Elevation C floor plan is a 5-bedroom, 3-bathroom, 3 car garage, 3-sided masonry, single story home, with formal dining, study, playroom, open concept family and kitchen floor plan. The family room has a triple sliding glass door looking out to the expanded covered patio with outside fireplace onto a spacious oversized lot. The primary retreat with sitting area and large walk-in shower with bench includes a roomy walk-in closet with built in shelving. The home comes equipped with upgrades galore which include wood flooring, upgraded granite counter tops in kitchen and bathrooms, cedar wrapped beams in dining room and family room, GE profile stainless appliances, Level 4 white 42" Kent Moore cabinets including built in wine rack, appliance garage, and island wrap. Home includes numerous electrical lighting upgrades, expanded landscape package with irrigation system, security system and stereo speaker system. **Fixed Interest Rates as low as 4.99% - Contact Sales Agent for details for ALL details**
Location
State TX
County Medina
Area 3000
Rooms
Master Bathroom Main Level 15X13 Shower Only, Double Vanity
Master Bedroom Main Level 22X14 DownStairs, Sitting Room, Walk-In Closet, Ceiling Fan, Full Bath
Bedroom 2 Main Level 12X11
Bedroom 3 Main Level 11X13
Bedroom 4 Main Level 12X11
Bedroom 5 Main Level 12X14
Dining Room Main Level 14X11
Kitchen Main Level 17X10
Family Room Main Level 22X15
Study/Office Room Main Level 14X10
Interior
Heating Central
Cooling One Central
Flooring Carpeting, Ceramic Tile, Wood
Heat Source Natural Gas
Exterior
Exterior Feature Covered Patio, Partial Fence, Sprinkler System, Double Pane Windows
Parking Features Three Car Garage, Side Entry
Pool None
Amenities Available None
Roof Type Composition
Private Pool N
Building
Lot Description Cul-de-Sac/Dead End, On Greenbelt, County VIew, 1/2-1 Acre, Sloping
Faces East
Foundation Slab
Sewer Sewer System
Water Co-op Water
Construction Status New
Schools
Elementary Schools Potranco
Middle Schools Loma Alta
High Schools Medina Valley
School District Medina Valley I.S.D.
Others
Acceptable Financing Conventional, FHA, VA, TX Vet, Cash
Listing Terms Conventional, FHA, VA, TX Vet, Cash
Read Less Info
Want to know what your home might be worth? Contact us for a FREE valuation!

Our team is ready to help you sell your home for the highest possible price ASAP
Find out why customers are choosing LPT Realty to meet their real estate needs






