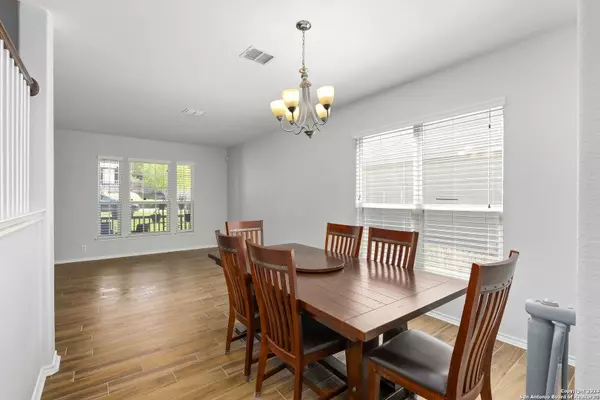$388,900
For more information regarding the value of a property, please contact us for a free consultation.
3 Beds
3 Baths
2,640 SqFt
SOLD DATE : 05/22/2024
Key Details
Property Type Single Family Home
Sub Type Single Residential
Listing Status Sold
Purchase Type For Sale
Square Footage 2,640 sqft
Price per Sqft $147
Subdivision The Park At Hardy Oak
MLS Listing ID 1762788
Sold Date 05/22/24
Style Two Story
Bedrooms 3
Full Baths 2
Half Baths 1
Construction Status Pre-Owned
HOA Fees $28/qua
Year Built 2004
Annual Tax Amount $9,013
Tax Year 2023
Lot Size 5,998 Sqft
Property Description
This charming, well-maintained, two-story gem, is nestled in the highly desirable Far North Central side of town at the Park At Hardy Oaks community, this home presents the potential for appreciating resale value, making it a wise choice for future investment. Step into this inviting space with elevated high ceilings in some areas, revealing a seamlessly integrated living and dining combo. The residence boasts three spacious bedrooms upstairs, each featuring its walk-in closet, complemented by two full bathrooms, a half bathroom, and a game room. The entirety of the home showcases tile flooring downstairs and carpeting exclusively in the staircase, upstairs area, bedrooms, and closets. The kitchen effortlessly flows into the casual dining and family room area, featuring a warm wood-burning fireplace. Enjoy the generously sized wood deck and backyard, beautified with mature trees outside the property fence line, amplifying the property's appeal. Grill delightful family dinners, and cap off the evening with S'mores around the fire pit while enjoying the sunsets. This property invites you to enhance its charm by incorporating modern renovations that align with today's trends. Whether you're an experienced renovator or someone eager to imprint their style on a home, this listing provides the ideal canvas to craft your dream residence. Several renovations have been completed, including repainting the exterior of the home in 2018, refreshing the entire downstairs walls and ceilings with new paint in March 2023, upgrading the downstairs flooring to ceramic tile in April 2023, replacing the roof in July 2019, installing a new HVAC system in March 2022, updating the upstairs bathroom faucet in August 2023, and replacing the garage disposal and garage door springs. Discover an on-site playground amenity. Conveniently situated outside Loop 1604, this property offers easy access to major highways, a stone's throw away from US 281 and IH-10. Explore outstanding amenities, attractions, shopping, and restaurants on US 281 and Loop 1604, Stone Oak, Canyon Springs Golf Club, TCP Parkway area, JW Marriot San Anton io Hill Country Resort and Spa, Hollywood Park, and more. Just minutes away from The Shops at La Cantera, The Rim, and some of the best city parks such as Eisenhower Park, Phil Hardberger Park, McAllister Park, Joint Base Camp Bullis, and the San Antonio International Airport. This home is not just a dwelling; it's a narrative of comfort, convenience, and community. Capture the chance to turn this exceptional location into your home, featuring the acclaimed Northeast school district and private schools. This home, community, and prime location offer a lifestyle transcending the ordinary for personal residence or rental purposes. Don't just move in; move into a story waiting to be told.
Location
State TX
County Bexar
Area 1801
Rooms
Master Bathroom 2nd Level 12X14 Tub/Shower Separate, Single Vanity
Master Bedroom 2nd Level 19X15 Upstairs, Walk-In Closet, Ceiling Fan, Full Bath
Bedroom 2 2nd Level 13X11
Bedroom 3 2nd Level 12X14
Living Room Main Level 18X13
Dining Room Main Level 11X10
Kitchen Main Level 11X15
Family Room Main Level 19X16
Interior
Heating Central
Cooling One Central
Flooring Carpeting, Ceramic Tile
Heat Source Electric
Exterior
Exterior Feature Deck/Balcony, Privacy Fence, Double Pane Windows
Parking Features Two Car Garage
Pool None
Amenities Available Park/Playground
Roof Type Composition
Private Pool N
Building
Foundation Slab
Sewer City
Water City
Construction Status Pre-Owned
Schools
Elementary Schools Hardy Oak
Middle Schools Lopez
School District North East I.S.D
Others
Acceptable Financing Conventional, FHA, VA, Cash
Listing Terms Conventional, FHA, VA, Cash
Read Less Info
Want to know what your home might be worth? Contact us for a FREE valuation!

Our team is ready to help you sell your home for the highest possible price ASAP
Find out why customers are choosing LPT Realty to meet their real estate needs






