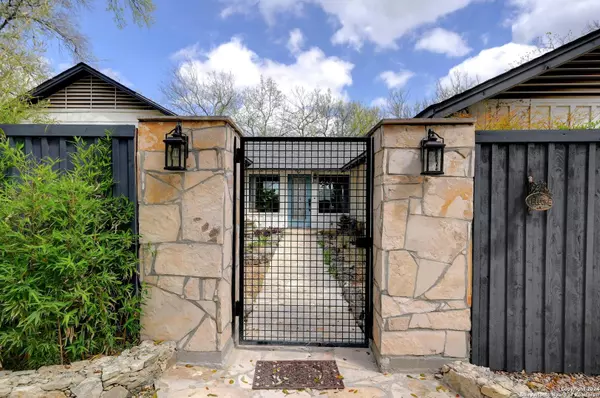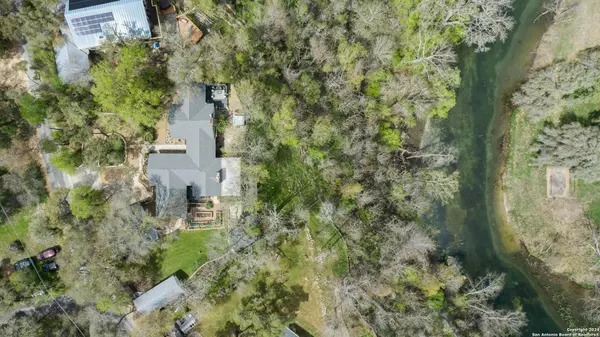$945,000
For more information regarding the value of a property, please contact us for a free consultation.
3 Beds
2 Baths
2,300 SqFt
SOLD DATE : 05/28/2024
Key Details
Property Type Single Family Home
Sub Type Single Residential
Listing Status Sold
Purchase Type For Sale
Square Footage 2,300 sqft
Price per Sqft $410
Subdivision Eagle Rock Ranchitos
MLS Listing ID 1759052
Sold Date 05/28/24
Style One Story,Historic/Older,Log Cabin
Bedrooms 3
Full Baths 2
Construction Status Pre-Owned
HOA Fees $10/ann
Year Built 1999
Annual Tax Amount $4,620
Tax Year 2023
Lot Size 0.430 Acres
Property Description
This unique Wimberley home seamlessly blends old & new elements, combining a cabin from the 1940s & a 1950s home to create a property filled with history & charm. Positioned overlooking Cypress Creek, the house offers stunning views of the picturesque hill country & the serene creek. The presence of a courtyard at the entrance adds privacy, tranquility, & aesthetic appeal to the home. Upon entering the foyer, you'll be immediately captivated by the breathtaking view. The right side of the house features a living area with an original rock fireplace, an eat-in kitchen with maple cabinets, quartz countertops, & an imported Verona range. The primary bedroom & bathroom offer a clawfoot tub & a walk-in shower. Additionally, there's a designated office space & a laundry room. The left side of the home retains its original cabin state, showcasing longleaf pine walls & floors. This section includes another living area with an original rock fireplace, a custom-built bar complete with an ice maker & an under counter fridge, creating the perfect spot for entertaining. There are two bedrooms, a fully updated bathroom, & a bunkroom. The outdoor space is a true paradise. Stepping outside, you'll be greeted by breathtaking & ever-changing views depending on where you're sitting. There's a large screened-in porch, providing an ideal spot to enjoy your morning coffee. Trex decking extends along the entire back of the property, & there's even a hot tub overlooking the magnificent view. The landscaping features native plants & raised garden beds for those with a green thumb. If you have a boat or an RV, there's ample space to accommodate them. The property includes a garage with a workroom at the back. Overall, this property exudes character. It's a great location close to downtown Wimberley adds to its appeal, providing easy access to amenities & attractions. Whether you're looking for a serene retreat or a cozy place to entertain, this home is definitely a must see.
Location
State TX
County Hays
Area 3100
Rooms
Master Bathroom Main Level 14X13 Tub/Shower Separate
Master Bedroom Main Level 14X16 Ceiling Fan, Full Bath
Bedroom 2 Main Level 8X7
Bedroom 3 Main Level 8X8
Living Room Main Level 23X15
Kitchen Main Level 15X15
Family Room Main Level 22X17
Study/Office Room Main Level 9X9
Interior
Heating Central, 2 Units
Cooling Two Central
Flooring Ceramic Tile, Wood
Heat Source Electric
Exterior
Exterior Feature Privacy Fence, Partial Sprinkler System, Storage Building/Shed, Mature Trees, Screened Porch, Boat House
Parking Features Two Car Garage
Pool Hot Tub
Amenities Available None
Roof Type Composition
Private Pool N
Building
Faces East
Sewer City
Water City
Construction Status Pre-Owned
Schools
Elementary Schools Jacobs Well Elementary School
Middle Schools Danforth Jr High School
High Schools Wimberley
School District Wimberley
Others
Acceptable Financing Conventional, VA, TX Vet, Cash
Listing Terms Conventional, VA, TX Vet, Cash
Read Less Info
Want to know what your home might be worth? Contact us for a FREE valuation!

Our team is ready to help you sell your home for the highest possible price ASAP
Find out why customers are choosing LPT Realty to meet their real estate needs






