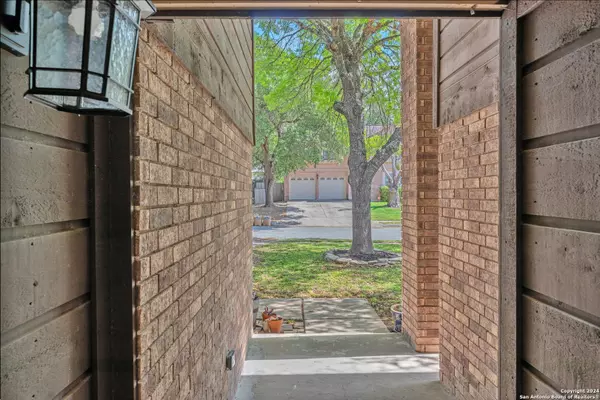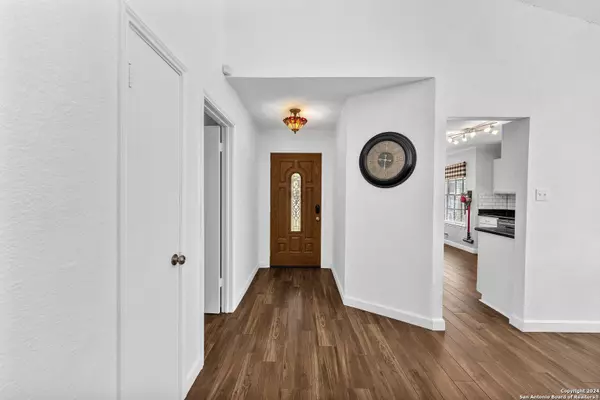$287,500
For more information regarding the value of a property, please contact us for a free consultation.
3 Beds
2 Baths
1,606 SqFt
SOLD DATE : 06/05/2024
Key Details
Property Type Single Family Home
Sub Type Single Residential
Listing Status Sold
Purchase Type For Sale
Square Footage 1,606 sqft
Price per Sqft $179
Subdivision Apple Creek
MLS Listing ID 1763125
Sold Date 06/05/24
Style One Story
Bedrooms 3
Full Baths 2
Construction Status Pre-Owned
HOA Fees $28/ann
Year Built 1985
Annual Tax Amount $6,728
Tax Year 2023
Lot Size 6,141 Sqft
Property Description
Come home to this beautiful home on a quiet cul-de-sac street in the Apple Creek subdivision, which demonstrates pride of ownership and care. It is spacious and has an open floor plan, with a wood-burning fireplace creating a cozy ambiance. The home has been updated with new flooring (except for the carpets in the bedrooms; a $2300 allowance is offered to replace the carpets). The primary and secondary bathrooms have been completely renovated with attention to detail and aesthetics. New paint throughout and the exquisite back patio has been expanded to accommodate the included hot tub. Mature trees in front provide curb appeal and shade. The backyard has mature shade trees for quiet afternoons and evenings entertaining with friends. The home was reroofed in May 2020 as well!! This home is near the medical center (10 min) and has easy access to downtown.
Location
State TX
County Bexar
Area 0400
Rooms
Master Bathroom Main Level 12X7 Shower Only, Double Vanity
Master Bedroom Main Level 18X16 Outside Access, Walk-In Closet, Ceiling Fan, Full Bath
Bedroom 2 Main Level 12X10
Bedroom 3 Main Level 12X10
Living Room Main Level 16X15
Dining Room Main Level 9X9
Kitchen Main Level 12X12
Interior
Heating Central
Cooling One Central
Flooring Carpeting, Saltillo Tile, Other
Heat Source Natural Gas
Exterior
Exterior Feature Patio Slab, Privacy Fence, Mature Trees
Parking Features Two Car Garage
Pool None
Amenities Available Pool, Clubhouse, Park/Playground, Basketball Court
Roof Type Composition
Private Pool N
Building
Lot Description Cul-de-Sac/Dead End, Mature Trees (ext feat), Level
Faces East
Foundation Slab
Sewer Sewer System, City
Water Water System, City
Construction Status Pre-Owned
Schools
Elementary Schools Rhodes
Middle Schools Neff Pat
High Schools Marshall
School District Northside
Others
Acceptable Financing Conventional, FHA, VA, TX Vet, Cash
Listing Terms Conventional, FHA, VA, TX Vet, Cash
Read Less Info
Want to know what your home might be worth? Contact us for a FREE valuation!

Our team is ready to help you sell your home for the highest possible price ASAP

Find out why customers are choosing LPT Realty to meet their real estate needs






