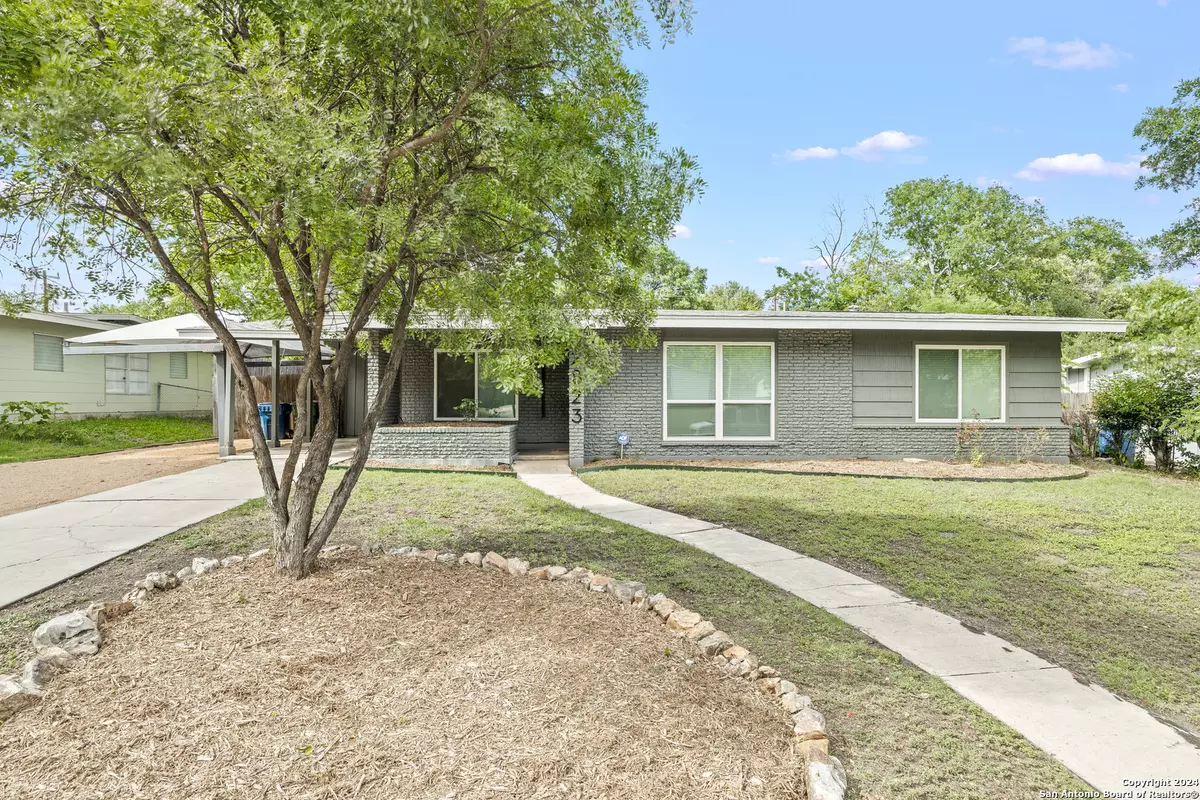$374,500
For more information regarding the value of a property, please contact us for a free consultation.
3 Beds
2 Baths
1,440 SqFt
SOLD DATE : 06/14/2024
Key Details
Property Type Single Family Home
Sub Type Single Residential
Listing Status Sold
Purchase Type For Sale
Square Footage 1,440 sqft
Price per Sqft $260
Subdivision Northwood
MLS Listing ID 1769244
Sold Date 06/14/24
Style One Story,Traditional
Bedrooms 3
Full Baths 2
Construction Status Pre-Owned
Year Built 1957
Annual Tax Amount $7,141
Tax Year 2023
Lot Size 8,929 Sqft
Property Description
Nestled in the serene Northwood neighborhood, just a few streets north of Terrell Heights, 2823 Sir Phillip Dr. epitomizes comfort and charm. This delightful abode boasts an airy open-concept layout seamlessly integrating the living and dining area. Adorned with hardwood flooring, the home features three bedrooms and two updated bathrooms, offering ample space for relaxation. The kitchen has solid countertops, subway tile backsplash, and modern appliances including a built-in microwave and smooth top electric range, an under-mounted sink and a gooseneck faucet. An inviting family room off the kitchen is grounded with authentic saltillo tile. A pair of double French doors gracefully leads to the expansive backyard retreat, complete with a concrete patio perfect for alfresco gatherings, complemented by a convenient storage shed. Enjoy the proximity to Haskin Park, offering recreational opportunities just around the corner. Welcome home to a haven of tranquility and convenience.
Location
State TX
County Bexar
Area 1300
Rooms
Master Bathroom Main Level 11X5 Shower Only, Single Vanity
Master Bedroom Main Level 14X12 DownStairs, Ceiling Fan, Full Bath
Bedroom 2 Main Level 11X10
Bedroom 3 Main Level 11X10
Living Room Main Level 18X13
Kitchen Main Level 12X8
Family Room Main Level 18X11
Interior
Heating Central, 1 Unit
Cooling One Central
Flooring Saltillo Tile, Wood
Heat Source Electric
Exterior
Exterior Feature Storage Building/Shed, Mature Trees
Parking Features None/Not Applicable
Pool None
Amenities Available Park/Playground
Roof Type Composition
Private Pool N
Building
Lot Description Level
Foundation Slab
Sewer Sewer System
Water Water System
Construction Status Pre-Owned
Schools
Elementary Schools Northwood
Middle Schools Garner
High Schools Macarthur
School District North East I.S.D
Others
Acceptable Financing Conventional, FHA, VA, Cash
Listing Terms Conventional, FHA, VA, Cash
Read Less Info
Want to know what your home might be worth? Contact us for a FREE valuation!

Our team is ready to help you sell your home for the highest possible price ASAP
Find out why customers are choosing LPT Realty to meet their real estate needs






