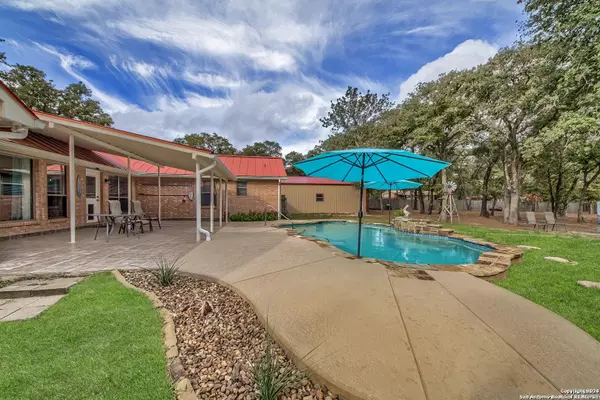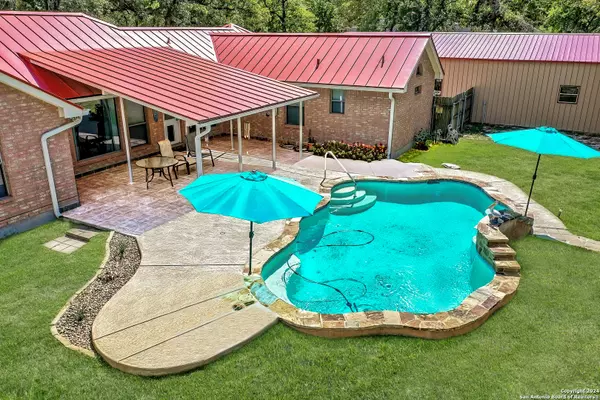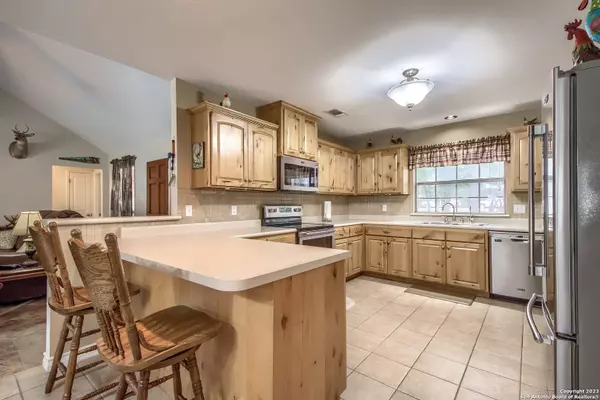$530,000
For more information regarding the value of a property, please contact us for a free consultation.
3 Beds
2 Baths
1,815 SqFt
SOLD DATE : 06/13/2024
Key Details
Property Type Single Family Home
Sub Type Single Residential
Listing Status Sold
Purchase Type For Sale
Square Footage 1,815 sqft
Price per Sqft $292
Subdivision Quail Run
MLS Listing ID 1721418
Sold Date 06/13/24
Style One Story,Ranch
Bedrooms 3
Full Baths 2
Construction Status Pre-Owned
Year Built 2005
Annual Tax Amount $7,192
Tax Year 2022
Lot Size 1.290 Acres
Property Description
Nestled in the welcoming neighborhood of Estates of Quail Run, this home boasts a happy blend of country charm and modern comfort. Sitting comfortably on a spacious 1.29-acre lot, the house exudes appeal with its sturdy four-sided brick exterior. Step inside, and you'll be greeted by an open floor plan that creates a sense of welcoming spaciousness. The home offers a large primary bedroom, the primary bathroom has double walk-in closets and a shower. Two generously sized bedrooms. One of the standout features of this home is the custom wood cabinets, which add a touch of warmth and character to the interior. Practical and easy-to-maintain tile flooring runs throughout the home, ensuring a clean and cohesive look. The metal roof provides peace of mind and long-lasting protection. And when it's time to beat the heat, the in-ground swimming pool is ready for you to take a refreshing plunge. A sizable 26'x35' shop awaits, complete with electric connections and plumbed for water. This versatile space is a dream come true for DIY enthusiasts and hobbyists. With a reliable 220-amp power supply in the shop, you'll have all the electricity you need to power your tools and projects. Plus, there's a convenient 50-amp RV plug, perfect for adventurers who want to hit the road. Featuring a 12' garage door at the front and an 8' garage door at the back. There is a spacious 24'x26' carport, this setup offers convenience and protection for your vehicles, no matter the size, making it easy for you to dive right into your projects and hobbies. When it comes to water supply, this property has you covered with a private water well, ensuring a constant and dependable source of water. Whether you're seeking a peaceful retreat or a space to pursue your passions, this property has it all.
Location
State TX
County Wilson
Area 2800
Rooms
Master Bathroom Main Level 9X10 Shower Only, Double Vanity
Master Bedroom Main Level 14X16 DownStairs, Walk-In Closet, Ceiling Fan, Full Bath
Bedroom 2 Main Level 11X11
Bedroom 3 Main Level 11X14
Living Room Main Level 17X18
Dining Room Main Level 12X12
Kitchen Main Level 12X13
Interior
Heating Central
Cooling One Central
Flooring Ceramic Tile
Heat Source Electric
Exterior
Exterior Feature Covered Patio, Chain Link Fence, Double Pane Windows, Storage Building/Shed, Has Gutters, Mature Trees, Workshop
Parking Features Four or More Car Garage, Detached, Attached
Pool In Ground Pool
Amenities Available None
Roof Type Metal
Private Pool Y
Building
Lot Description County VIew, 1 - 2 Acres, Mature Trees (ext feat), Level
Foundation Slab
Sewer Septic
Construction Status Pre-Owned
Schools
Elementary Schools La Vernia
Middle Schools La Vernia
High Schools La Vernia
School District La Vernia Isd.
Others
Acceptable Financing Conventional, FHA, VA, Cash, USDA
Listing Terms Conventional, FHA, VA, Cash, USDA
Read Less Info
Want to know what your home might be worth? Contact us for a FREE valuation!

Our team is ready to help you sell your home for the highest possible price ASAP
Find out why customers are choosing LPT Realty to meet their real estate needs






