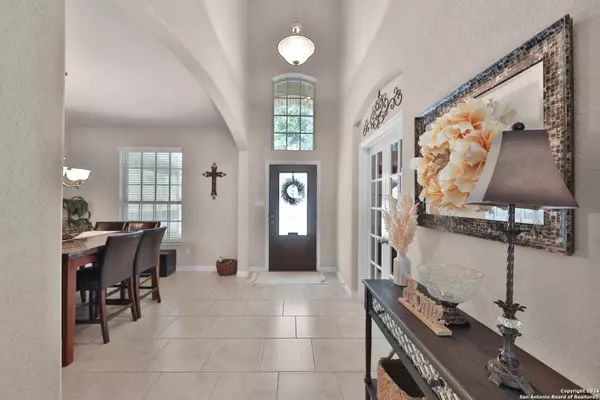$585,000
For more information regarding the value of a property, please contact us for a free consultation.
4 Beds
4 Baths
2,868 SqFt
SOLD DATE : 06/24/2024
Key Details
Property Type Single Family Home
Sub Type Single Residential
Listing Status Sold
Purchase Type For Sale
Square Footage 2,868 sqft
Price per Sqft $203
Subdivision Kallison Ranch
MLS Listing ID 1771460
Sold Date 06/24/24
Style Two Story
Bedrooms 4
Full Baths 3
Half Baths 1
Construction Status Pre-Owned
HOA Fees $53/ann
Year Built 2016
Annual Tax Amount $9,680
Tax Year 2024
Lot Size 7,405 Sqft
Property Description
Open House Saturday, May 18 from 1 pm - 4 pm. This stunning property offers a perfect blend of comfort, luxury, and entertainment. Immaculately kept by its original owner, this gently lived-in home greets you with an open floor plan, high ceilings, and abundant windows that bring a welcoming flow of natural light. At the front of the home is a large office with French glass doors. The chef's kitchen, equipped with 42-inch cabinets, granite countertops, gas cooking, and a large island workspace, seamlessly opens into a grand room with a beautifully crafted stone feature wall and a fireplace, creating a cozy yet elegant atmosphere. The primary bedroom, located on the main level, features separate vanities, a garden tub, a spacious walk-in shower, and a huge closet. Upstairs, you'll find three additional bedrooms, including one with its own ensuite full bath, perfect for guests or teenagers. The kitchen flows into a breakfast nook, and out to the backyard where you will discover an in-ground pool with a waterfall and heater, along with an extended covered patio and pergola, ideal for outdoor gatherings. Additional storage includes multiple hallway closets and a wrap-around closet under the staircase. Loaded with too many upgrades to list, and equipped with everything you need, this home is ready for you to move in. Schedule your showing today!
Location
State TX
County Bexar
Area 0105
Rooms
Master Bathroom Main Level 11X9 Tub/Shower Separate, Separate Vanity, Garden Tub
Master Bedroom Main Level 15X14 DownStairs, Walk-In Closet, Ceiling Fan, Full Bath
Bedroom 2 2nd Level 11X11
Bedroom 3 2nd Level 11X12
Bedroom 4 2nd Level 11X12
Dining Room Main Level 11X13
Kitchen Main Level 12X15
Family Room Main Level 17X15
Study/Office Room Main Level 11X13
Interior
Heating Central, Heat Pump
Cooling One Central
Flooring Carpeting, Ceramic Tile
Heat Source Natural Gas
Exterior
Exterior Feature Covered Patio, Privacy Fence, Sprinkler System, Double Pane Windows, Solar Screens, Mature Trees
Parking Features Two Car Garage
Pool In Ground Pool, Pool is Heated, Fenced Pool
Amenities Available Pool, Park/Playground, Jogging Trails, BBQ/Grill, Fishing Pier
Roof Type Composition
Private Pool Y
Building
Lot Description Mature Trees (ext feat), Level
Foundation Slab
Sewer Sewer System
Water Water System
Construction Status Pre-Owned
Schools
Elementary Schools Henderson
Middle Schools Straus
High Schools Harlan Hs
School District Northside
Others
Acceptable Financing Conventional, FHA, VA, TX Vet, Cash
Listing Terms Conventional, FHA, VA, TX Vet, Cash
Read Less Info
Want to know what your home might be worth? Contact us for a FREE valuation!

Our team is ready to help you sell your home for the highest possible price ASAP
Find out why customers are choosing LPT Realty to meet their real estate needs






