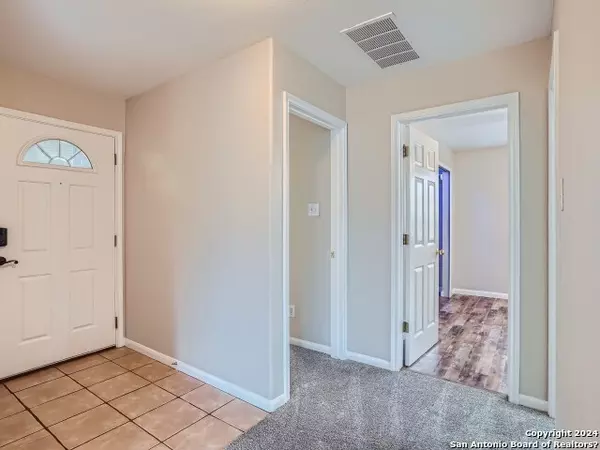$300,000
For more information regarding the value of a property, please contact us for a free consultation.
3 Beds
2 Baths
1,584 SqFt
SOLD DATE : 07/01/2024
Key Details
Property Type Single Family Home
Sub Type Single Residential
Listing Status Sold
Purchase Type For Sale
Square Footage 1,584 sqft
Price per Sqft $189
Subdivision Prairie On The Creek
MLS Listing ID 1751452
Sold Date 07/01/24
Style One Story,Traditional
Bedrooms 3
Full Baths 2
Construction Status Pre-Owned
HOA Fees $15/qua
Year Built 2003
Annual Tax Amount $293,594
Tax Year 2023
Lot Size 6,272 Sqft
Property Description
Click the Virtual Tour link to view the 3D walkthrough. Welcome to your dream home! This charming one-story residence with a front porch is a perfect blend of comfort and style. As you step inside, you'll be greeted by an abundance of natural light that illuminates the entire space, creating a warm and inviting atmosphere. The heart of the home is undoubtedly the expansive kitchen, a culinary enthusiast's delight. The family room boasts vaulted ceilings, adding a touch of grandeur to the living space. Gather around the cozy brick fireplace, creating lasting memories with loved ones. The open layout ensures a seamless flow between the kitchen and family room, making it an ideal setting for socializing and relaxation. This home features three generously sized bedrooms, providing comfort and privacy for everyone in the family. The primary suite is a true retreat, complete with its own en suite bathroom, offering a luxurious escape at the end of the day.Step outside to the backyard oasis, where a deck awaits, perfect for al fresco dining, entertaining guests, or simply enjoying a quiet evening under the stars. The well-maintained yard provides a peaceful retreat and a canvas for your gardening aspirations. Located in a desirable neighborhood, this home is close to parks and shopping, offering convenience and a sense of community. Whether you're taking a leisurely stroll in the nearby parks or exploring the local shops, you'll love the lifestyle this home affords. Welcome home!
Location
State TX
County Hays
Area 3100
Rooms
Master Bathroom Main Level 6X6 Double Vanity
Master Bedroom Main Level 10X10 Ceiling Fan, Full Bath
Bedroom 2 Main Level 8X8
Bedroom 3 Main Level 10X11
Living Room Main Level 13X12
Kitchen Main Level 6X10
Interior
Heating Central
Cooling One Central
Flooring Carpeting, Ceramic Tile, Laminate
Heat Source Electric
Exterior
Exterior Feature Deck/Balcony, Privacy Fence, Storage Building/Shed
Parking Features Two Car Garage, Attached
Pool None
Amenities Available None
Roof Type Wood Shingle/Shake
Private Pool N
Building
Lot Description Level
Faces West
Foundation Slab
Sewer Sewer System
Water Water System
Construction Status Pre-Owned
Schools
Elementary Schools Adams
Middle Schools Armando
High Schools Lehman
School District Hays I.S.D.
Others
Acceptable Financing Conventional, FHA, VA, Cash
Listing Terms Conventional, FHA, VA, Cash
Read Less Info
Want to know what your home might be worth? Contact us for a FREE valuation!

Our team is ready to help you sell your home for the highest possible price ASAP
Find out why customers are choosing LPT Realty to meet their real estate needs






