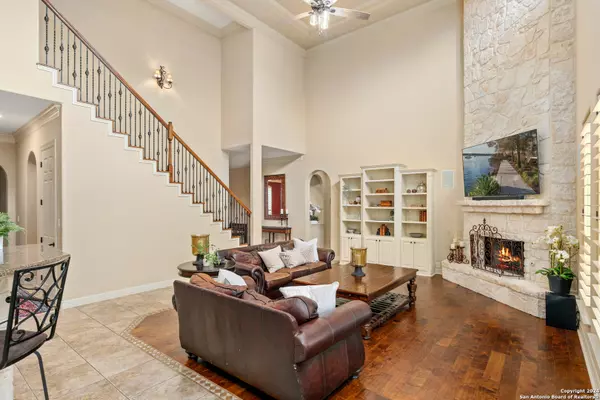$865,000
For more information regarding the value of a property, please contact us for a free consultation.
5 Beds
5 Baths
4,341 SqFt
SOLD DATE : 07/08/2024
Key Details
Property Type Single Family Home
Sub Type Single Residential
Listing Status Sold
Purchase Type For Sale
Square Footage 4,341 sqft
Price per Sqft $199
Subdivision Mesas At Canyon Springs
MLS Listing ID 1778408
Sold Date 07/08/24
Style Two Story
Bedrooms 5
Full Baths 4
Half Baths 1
Construction Status Pre-Owned
HOA Fees $76/ann
Year Built 2008
Annual Tax Amount $15,209
Tax Year 2023
Lot Size 0.289 Acres
Property Description
Come see this gorgeous, Mediterranean-inspired McNair home in the gated Mesas at Canyon Springs. With a prime north central location plus a 2014 Keith Zars pool, this five-bedroom house has it all. Features include a game room with wet bar, guest suite downstairs, fresh carpet upstairs, oversized 3-car garage, as well as an expansive master suite showcasing a beautifully remodeled bathroom. Acting as the heart of the home and a perfect recipe for easy entertaining, the gourmet, island kitchen offers JennAir stainless steel appliances plus a Sub-Zero refrigerator and gas cooktop. Nestled atop 0.28 acres, this two-story floor plan was carefully planned for luxury living. Community features pool, playground and sports court. Located in the heart of Stone Oak, this iconic residence is convenient to exemplary schools, HEB, plus great shopping and dining.
Location
State TX
County Bexar
Area 1801
Rooms
Master Bathroom Main Level 13X12 Tub/Shower Separate, Separate Vanity, Garden Tub
Master Bedroom Main Level 18X15 Split, DownStairs, Outside Access, Walk-In Closet, Ceiling Fan, Full Bath
Bedroom 2 Main Level 13X12
Bedroom 3 2nd Level 12X17
Bedroom 4 2nd Level 16X12
Bedroom 5 2nd Level 16X12
Living Room Main Level 19X22
Dining Room Main Level 13X13
Kitchen Main Level 14X18
Study/Office Room Main Level 12X12
Interior
Heating Central
Cooling Two Central
Flooring Carpeting, Ceramic Tile, Wood
Heat Source Electric
Exterior
Exterior Feature Patio Slab, Covered Patio, Privacy Fence, Sprinkler System, Mature Trees
Parking Features Three Car Garage, Attached, Side Entry
Pool In Ground Pool
Amenities Available Controlled Access, Pool, Tennis, Clubhouse, Park/Playground, Sports Court, Basketball Court
Roof Type Composition
Private Pool Y
Building
Lot Description 1/4 - 1/2 Acre
Foundation Slab
Sewer Sewer System
Water Water System
Construction Status Pre-Owned
Schools
Elementary Schools Canyon Ridge Elem
Middle Schools Barbara Bush
High Schools Ronald Reagan
School District North East I.S.D
Others
Acceptable Financing Conventional, FHA, VA, Cash
Listing Terms Conventional, FHA, VA, Cash
Read Less Info
Want to know what your home might be worth? Contact us for a FREE valuation!

Our team is ready to help you sell your home for the highest possible price ASAP
Find out why customers are choosing LPT Realty to meet their real estate needs






