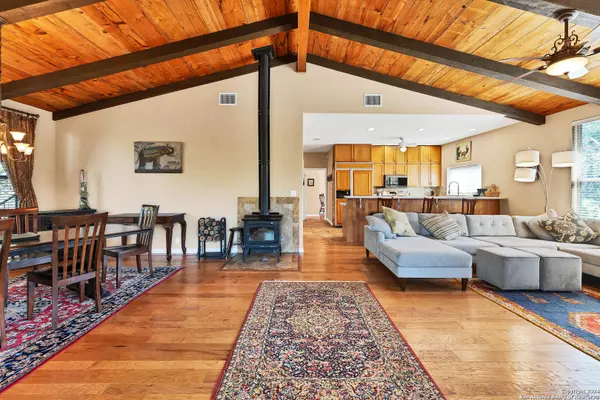$399,800
For more information regarding the value of a property, please contact us for a free consultation.
3 Beds
2 Baths
1,792 SqFt
SOLD DATE : 07/15/2024
Key Details
Property Type Single Family Home
Sub Type Single Residential
Listing Status Sold
Purchase Type For Sale
Square Footage 1,792 sqft
Price per Sqft $223
Subdivision Deer Meadows
MLS Listing ID 1762450
Sold Date 07/15/24
Style Split Level,Contemporary,Texas Hill Country
Bedrooms 3
Full Baths 2
Construction Status Pre-Owned
HOA Fees $7/ann
Year Built 2012
Annual Tax Amount $5,180
Tax Year 2023
Lot Size 0.700 Acres
Property Description
VERY PRIVATE FULLY FENCED TREE HOUSE ON 0.7 ACRES WITH ELECTRIC GATE - THE ULTIMATE TREE HOUSE! Approx. 1150 sq ft of multi-level decks on 3 sides of house. Main floor features the living room, dining room, kitchen, primary bedroom with private deck to hot tub, large office/bedroom 4, bathroom and oversize dressing room incorporating the laundry area. Upstairs has 2 bedrooms; one on either side of the landing and a full bathroom. This area is separate and can be accessed either from inside or outside. The storage/workshop area is also accessible from inside and outside the home. Home features lots of built in storage/cabinets/RO water filtration system/instant hot water in kitchen/double shower. Outside features massive ancient oak tree in addition to 35+ additional oak trees/electric fence/7 person hot tub/1400+ sq ft of covered and uncovered decks/zipline and multiple tree swings. Recent updates include metal roof/updated bathrooms/newer decking, stairs and wire railings/newer hardware thru-out/spray foam insulation to ground floor and attic/newer woodburning stove with heatilator/asphalt driveway and parking/electronic gate/quartz kitchen counters/updated kitchen sink and more! Refrigerator remains with home. Appliances are Bosch/KitchenAid. Extremely private property adjacent to 1800 acre private ranch with cattle/sheep/Axis Deer. Very light HOA restrictions, STRs allowed. Room to park all your outdoor toys eg boat/RV and more.
Location
State TX
County Comal
Area 2603
Rooms
Master Bathroom Main Level 9X8 Shower Only, Double Vanity
Master Bedroom Main Level 16X13 Split, DownStairs, Outside Access, Ceiling Fan
Bedroom 2 2nd Level 14X12
Bedroom 3 2nd Level 14X12
Living Room Main Level 16X16
Dining Room Main Level 16X16
Kitchen Main Level 13X12
Study/Office Room Main Level 13X12
Interior
Heating Central, Heat Pump, Wood Stove, 1 Unit
Cooling One Central, Two Window/Wall, Heat Pump
Flooring Carpeting, Ceramic Tile, Wood
Heat Source Electric
Exterior
Exterior Feature Covered Patio, Deck/Balcony, Double Pane Windows, Storage Building/Shed, Has Gutters, Special Yard Lighting, Mature Trees, Dog Run Kennel, Wire Fence, Workshop, Other - See Remarks
Parking Features None/Not Applicable
Pool Hot Tub
Amenities Available Pool, Clubhouse, Park/Playground, BBQ/Grill
Roof Type Metal
Private Pool N
Building
Lot Description Cul-de-Sac/Dead End, On Greenbelt, Bluff View, County VIew, 1/2-1 Acre, Partially Wooded, Mature Trees (ext feat), Secluded, Gently Rolling, Level, Canyon Lake
Foundation Cedar Post, Basement
Sewer Aerobic Septic, City
Water Water System, City
Construction Status Pre-Owned
Schools
Elementary Schools Startzville
Middle Schools Mountain Valley
High Schools Canyon Lake
School District Comal
Others
Acceptable Financing Conventional, FHA, VA, Cash
Listing Terms Conventional, FHA, VA, Cash
Read Less Info
Want to know what your home might be worth? Contact us for a FREE valuation!

Our team is ready to help you sell your home for the highest possible price ASAP
Find out why customers are choosing LPT Realty to meet their real estate needs






