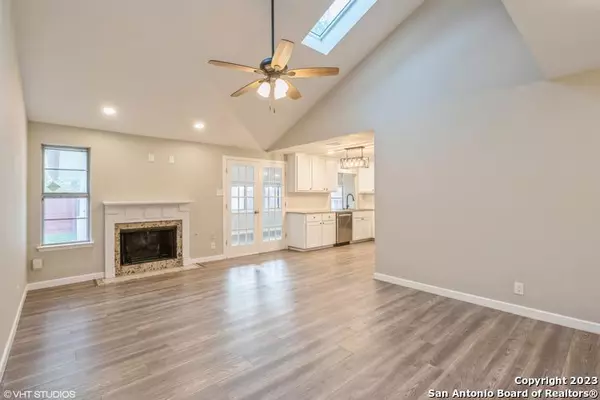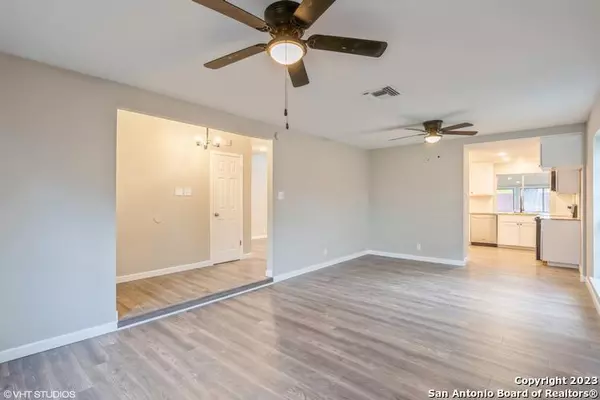$239,900
For more information regarding the value of a property, please contact us for a free consultation.
3 Beds
2 Baths
1,750 SqFt
SOLD DATE : 07/19/2024
Key Details
Property Type Single Family Home
Sub Type Single Residential
Listing Status Sold
Purchase Type For Sale
Square Footage 1,750 sqft
Price per Sqft $137
Subdivision Silver Creek
MLS Listing ID 1739048
Sold Date 07/19/24
Style One Story,Traditional
Bedrooms 3
Full Baths 2
Construction Status Pre-Owned
HOA Fees $25/ann
Year Built 1978
Annual Tax Amount $6,228
Tax Year 2023
Lot Size 7,361 Sqft
Property Description
Step into the tranquility of Silver Creek's quiet neighborhood, where a beautifully updated 3-bedroom, 2-bath home awaits. This residence exudes warmth and charm, featuring an open floorplan that bathes the space in natural light and showcases a soothing neutral palette. The heart of this home is its stunning kitchen, adorned with modern lighting and finished with elegant granite surfaces. Cooking becomes a delight in this inviting space, making every meal a joyous experience. Beyond the walls, a serene greenbelt and a canopy of mature trees provide a peaceful sanctuary in the yard, creating a picturesque backdrop that can be admired from the comfort of the Florida room. This residence is not merely a house; it is a haven that harmoniously blends modern aesthetics with the tranquility of nature. With its irresistible charm and thoughtful updates, this beautiful home is a rare find in the real estate market. Don't miss the opportunity to make it yours-schedule a viewing and let yourself fall in love with the timeless appeal of this Silver Creek gem today!
Location
State TX
County Bexar
Area 0300
Rooms
Master Bathroom Main Level 12X8 Tub/Shower Combo
Master Bedroom Main Level 16X12 DownStairs
Bedroom 2 Main Level 10X10
Bedroom 3 Main Level 11X9
Living Room Main Level 13X12
Dining Room Main Level 12X10
Kitchen Main Level 11X10
Interior
Heating Central
Cooling One Central
Flooring Ceramic Tile, Linoleum
Heat Source Natural Gas
Exterior
Exterior Feature Privacy Fence, Sprinkler System, Mature Trees
Parking Features Two Car Garage, Attached
Pool None
Amenities Available Pool, Tennis, Clubhouse, Park/Playground, Sports Court, BBQ/Grill, Basketball Court
Roof Type Composition
Private Pool N
Building
Lot Description On Greenbelt, Mature Trees (ext feat)
Faces North
Foundation Slab
Water Water System
Construction Status Pre-Owned
Schools
Elementary Schools Call District
Middle Schools Call District
High Schools Call District
School District Northside
Others
Acceptable Financing Conventional, Cash
Listing Terms Conventional, Cash
Read Less Info
Want to know what your home might be worth? Contact us for a FREE valuation!

Our team is ready to help you sell your home for the highest possible price ASAP
Find out why customers are choosing LPT Realty to meet their real estate needs






