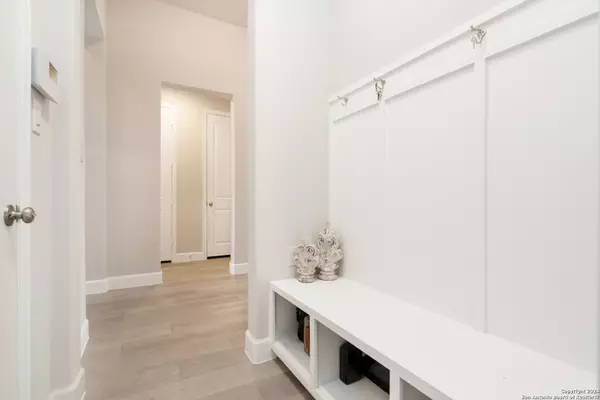$515,000
For more information regarding the value of a property, please contact us for a free consultation.
4 Beds
3 Baths
2,188 SqFt
SOLD DATE : 07/12/2024
Key Details
Property Type Single Family Home
Sub Type Single Residential
Listing Status Sold
Purchase Type For Sale
Square Footage 2,188 sqft
Price per Sqft $235
Subdivision Arroyo Verde
MLS Listing ID 1739119
Sold Date 07/12/24
Style One Story,Traditional
Bedrooms 4
Full Baths 3
Construction Status Pre-Owned
HOA Fees $39/ann
Year Built 2022
Annual Tax Amount $1,090
Tax Year 2022
Lot Size 5,662 Sqft
Lot Dimensions 125x45
Property Description
Welcome to your future home! Step into luxury and comfort as the extended entry with a 12-foot ceiling welcomes you into a residence designed for the modern homeowner. This house isn't just a property; it's a personalized haven waiting for you. The heart of the home unfolds with an open kitchen, dining area, and family room, all featuring 10-foot ceilings, creating a spacious and inviting ambiance. The kitchen is a culinary masterpiece, boasting a walk-in pantry, generous counter space, and an inviting island with built-in seating, perfect for hosting friends and family. Imagine the joy of preparing meals in this well-appointed space. The dining area, adorned with a wall of windows, offers a scenic view, making every meal a delightful experience. The family room, also with its own wall of windows, is bathed in natural light, creating a warm and welcoming atmosphere for relaxation and entertainment. Your personal retreat awaits in the primary suite, featuring a 10-foot ceiling and yet another wall of windows. Double doors open to the primary bath, a spa-like oasis with dual vanities, a garden tub, a separate glass-enclosed shower, and a spacious walk-in closet adorned with quartz countertops. Step outdoors to your covered patio, pre-plumbed for gas, providing the perfect setting for outdoor gatherings. An additional extended patio and a meticulously landscaped yard, complete with a full sprinkler system, offer a private outdoor sanctuary. This home is not just a house; it's your canvas, a space where memories will be made and dreams will unfold. From the stainless appliances to the surround sound, every detail has been carefully considered to enhance your lifestyle. Welcome to a home where functionality meets elegance, and where your unique story begins. Welcome home!
Location
State TX
County Comal
Area 2618
Rooms
Master Bathroom Main Level 12X9 Tub/Shower Combo
Master Bedroom Main Level 17X16 DownStairs, Ceiling Fan, Full Bath
Bedroom 2 Main Level 11X13
Bedroom 3 Main Level 11X13
Bedroom 4 Main Level 11X14
Dining Room Main Level 11X12
Kitchen Main Level 14X9
Family Room Main Level 16X17
Interior
Heating Central
Cooling One Central
Flooring Carpeting, Ceramic Tile
Heat Source Electric
Exterior
Exterior Feature Patio Slab, Covered Patio, Privacy Fence, Sprinkler System, Double Pane Windows, Has Gutters
Parking Features Two Car Garage
Pool None
Amenities Available Pool
Roof Type Composition
Private Pool N
Building
Lot Description Level
Foundation Slab
Sewer Sewer System, City
Water Water System, City
Construction Status Pre-Owned
Schools
Elementary Schools Oak Creek
Middle Schools Canyon
High Schools Canyon
School District Comal
Others
Acceptable Financing Conventional, FHA, VA, Cash
Listing Terms Conventional, FHA, VA, Cash
Read Less Info
Want to know what your home might be worth? Contact us for a FREE valuation!

Our team is ready to help you sell your home for the highest possible price ASAP
Find out why customers are choosing LPT Realty to meet their real estate needs






